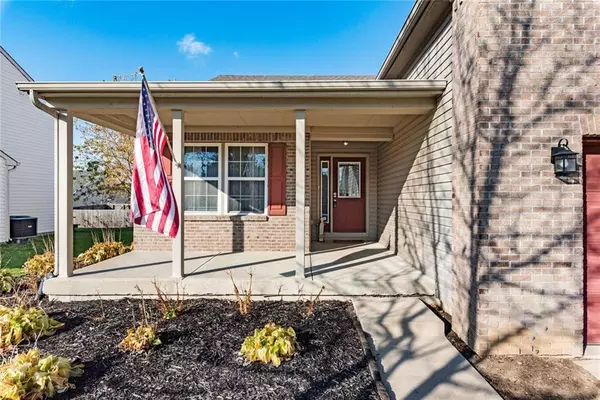$215,500
$215,000
0.2%For more information regarding the value of a property, please contact us for a free consultation.
701 Bluff Creek DR Fortville, IN 46040
4 Beds
2 Baths
3,598 SqFt
Key Details
Sold Price $215,500
Property Type Single Family Home
Sub Type Single Family Residence
Listing Status Sold
Purchase Type For Sale
Square Footage 3,598 sqft
Price per Sqft $59
Subdivision Flatrock Creek
MLS Listing ID 21678946
Sold Date 12/16/19
Bedrooms 4
Full Baths 2
HOA Fees $10/ann
Year Built 2004
Tax Year 2018
Lot Size 7,078 Sqft
Acres 0.1625
Property Description
Community is key for this awesome 4 bdrm! Walk to the park-stroll over to downtown Fortville for ice cream-festivals-restaurants & more & just a short drive to Piney Acres Tree Farm - just for starters! Home offers an open floor plan w updates in lighting creating an inviting atmosphere of comfort. Vaulted ceiling in LR w gas frplc opens to light & bright kitchen where you will find painted cabinetry & stainless steel appliances-Tile Backsplash-Spacious Mstr Suite w walk in closet & large shower-loft converted to 4th bdrm w addition of 2 closets-split bdrms-Full bsmnt is insulated-plumbed for bath w true egress window! WOW! 2 tiered deck & fenced yard will entice you to spend lots of time outside enjoying family & friends. THIS IS HOME!
Location
State IN
County Hancock
Rooms
Basement Full, Roughed In, Egress Window(s)
Kitchen Kitchen Eat In, Kitchen Country, Pantry
Interior
Interior Features Walk-in Closet(s), Screens Complete, Windows Thermal, Wood Work Painted
Heating Forced Air
Cooling Central Air, Ceiling Fan(s)
Fireplaces Number 1
Fireplaces Type Gas Log, Great Room
Equipment CO Detectors, Sump Pump
Fireplace Y
Appliance Dishwasher, Disposal, MicroHood, Microwave, Electric Oven, Refrigerator
Exterior
Exterior Feature Driveway Concrete, Fence Full Rear, Fence Privacy
Parking Features Attached
Garage Spaces 2.0
Building
Lot Description Curbs, Sidewalks, Storm Sewer, Tree Mature
Story One and One Half
Foundation Concrete Perimeter
Sewer Sewer Connected
Water Public
Architectural Style Ranch, TraditonalAmerican
Structure Type Vinyl With Brick
New Construction false
Others
HOA Fee Include Association Home Owners,Entrance Common,Maintenance,Snow Removal
Ownership MandatoryFee
Read Less
Want to know what your home might be worth? Contact us for a FREE valuation!

Our team is ready to help you sell your home for the highest possible price ASAP

© 2024 Listings courtesy of MIBOR as distributed by MLS GRID. All Rights Reserved.





