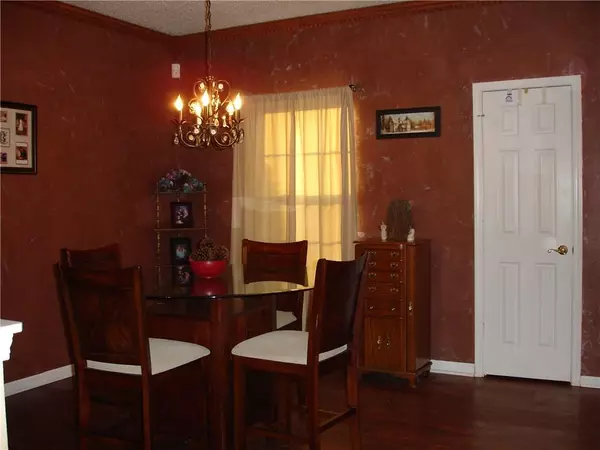$176,000
$187,500
6.1%For more information regarding the value of a property, please contact us for a free consultation.
2451 Amberleigh DR Plainfield, IN 46168
3 Beds
3 Baths
1,980 SqFt
Key Details
Sold Price $176,000
Property Type Single Family Home
Sub Type Single Family Residence
Listing Status Sold
Purchase Type For Sale
Square Footage 1,980 sqft
Price per Sqft $88
Subdivision Westmere
MLS Listing ID 21680661
Sold Date 01/17/20
Bedrooms 3
Full Baths 2
Half Baths 1
HOA Fees $24/ann
Year Built 2001
Tax Year 2019
Property Description
Very nice, well kept 3 BR, 2.5 Bath home in popular Westmere Subdivision * Avon schools * Fully Fenced Back Yard with Fire Pit Gathering Spot * Attractive Brick Front * Storage Shed * 2017 New High Efficiency Carrier Gas Furnace & A/C with WIFI Programmable Thermostat * 2019 New Gas Water Heater * 2019 New Dimensional Roof * 2017 New Flooring Throughout * Large Pantry * Upper Level Laundry * Upper Level, Large, Sunny, Versatile "Family Room" * Main Level Great Room * Gas Fireplace * Ceiling Fans * Walk In Closets * Fantastic Location within Subdivision backs up to wooded area!
Location
State IN
County Hendricks
Rooms
Kitchen Center Island, Pantry WalkIn
Interior
Interior Features Attic Access, Walk-in Closet(s), Screens Complete, Windows Thermal, Windows Vinyl, Wood Work Painted
Cooling Central Air, Ceiling Fan(s)
Fireplaces Number 1
Fireplaces Type Gas Log, Great Room
Equipment Smoke Detector
Fireplace Y
Appliance Dishwasher, Disposal, Microwave, Electric Oven, Range Hood, Refrigerator
Exterior
Exterior Feature Driveway Concrete, Fence Full Rear, Fire Pit, Storage
Parking Features Attached
Garage Spaces 2.0
Building
Lot Description Curbs, Sidewalks, Storm Sewer, Tree Mature
Story Two
Foundation Slab
Sewer Sewer Connected
Water Public
Architectural Style TraditonalAmerican
Structure Type Vinyl With Brick
New Construction false
Others
HOA Fee Include Association Home Owners,Entrance Common,Maintenance,ParkPlayground,Management,Snow Removal,Walking Trails
Ownership MandatoryFee
Read Less
Want to know what your home might be worth? Contact us for a FREE valuation!

Our team is ready to help you sell your home for the highest possible price ASAP

© 2024 Listings courtesy of MIBOR as distributed by MLS GRID. All Rights Reserved.





