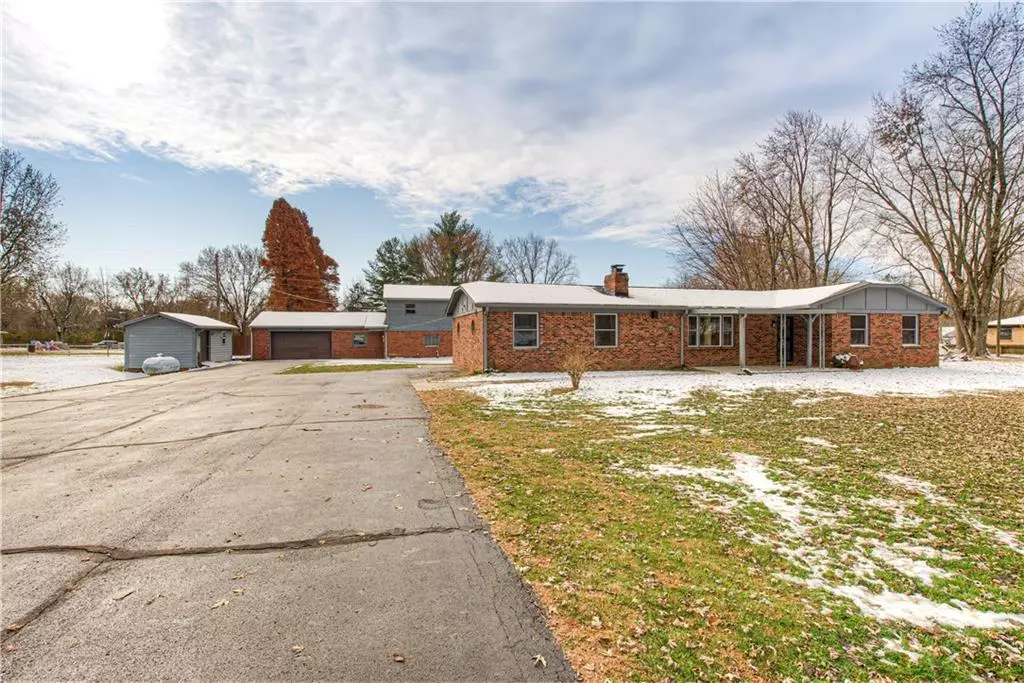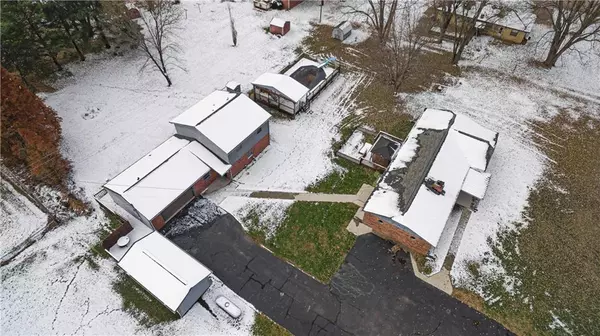$215,000
$239,000
10.0%For more information regarding the value of a property, please contact us for a free consultation.
5159 E Walnut DR Mooresville, IN 46158
4 Beds
3 Baths
1,851 SqFt
Key Details
Sold Price $215,000
Property Type Single Family Home
Sub Type Single Family Residence
Listing Status Sold
Purchase Type For Sale
Square Footage 1,851 sqft
Price per Sqft $116
Subdivision Eugene Fields
MLS Listing ID 21680397
Sold Date 01/22/20
Bedrooms 4
Full Baths 2
Half Baths 1
Year Built 1985
Tax Year 2018
Lot Size 0.920 Acres
Acres 0.92
Property Description
Brick Ranch just under an acre. Expensive above ground pool. All rooms in home are of generous size. Meticulous care was taken here. Beautiful woodwork, w/ trim & doors. Fireplace has elec insert. TV stays in L.R.& Bedroom. (flat wall mounted) Deck off back is new w/new wood doors going out to back. Windows are 2017. Water heater is 2 yrs. Roof is 5 yrs. Brand new fridge in house.
Outbuilding has "Party house with 1/2 bath (pool table stays) has apartment upstairs w/2 bdrms, bath kitchen w/appliances & L.R.
New Concrete work. Oversized black topped driveway. Atrium covers on Frt porch, Bk porch & pool area. Furnace does not work in apartment. Flat screens in L.R. & bedroom can stay. Ferrell is Propane provider. As is sale
Location
State IN
County Morgan
Rooms
Kitchen Kitchen Eat In, Pantry
Interior
Interior Features Attic Access, Walk-in Closet(s), Wood Work Stained
Heating Forced Air
Cooling Central Air, Ceiling Fan(s)
Fireplaces Number 1
Fireplaces Type Electric, Insert, Living Room
Equipment Network Ready, Sump Pump
Fireplace Y
Appliance Disposal, Gas Oven, Refrigerator
Exterior
Exterior Feature Barn Mini, Carriage/Guest House, Out Building With Utilities, Above Ground Pool, Storage
Parking Features Detached
Garage Spaces 2.0
Building
Lot Description Rural In Subdivision, Tree Mature
Story One
Foundation Crawl Space
Sewer Septic Tank
Water Public
Architectural Style Ranch
Structure Type Brick
New Construction false
Others
Ownership NoAssoc
Read Less
Want to know what your home might be worth? Contact us for a FREE valuation!

Our team is ready to help you sell your home for the highest possible price ASAP

© 2024 Listings courtesy of MIBOR as distributed by MLS GRID. All Rights Reserved.





