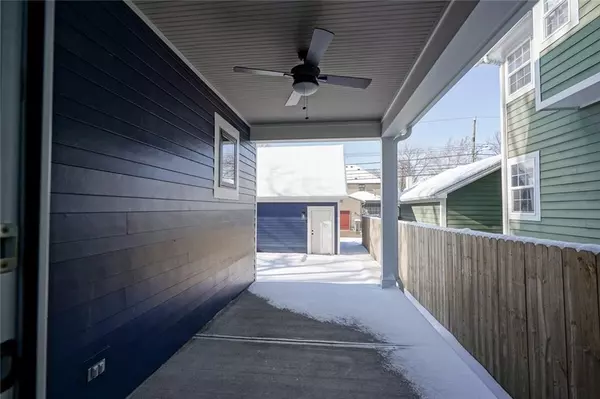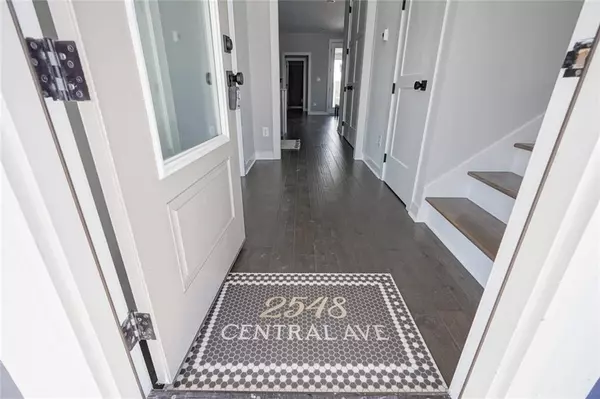$450,000
$450,000
For more information regarding the value of a property, please contact us for a free consultation.
2548 Central AVE Indianapolis, IN 46205
4 Beds
3 Baths
3,176 SqFt
Key Details
Sold Price $450,000
Property Type Single Family Home
Sub Type Single Family Residence
Listing Status Sold
Purchase Type For Sale
Square Footage 3,176 sqft
Price per Sqft $141
Subdivision Douglass Park
MLS Listing ID 21678468
Sold Date 02/04/20
Bedrooms 4
Full Baths 3
Year Built 2019
Tax Year 2018
Lot Size 4,617 Sqft
Acres 0.106
Property Description
Stunning New Build – Fall Creek Place | Enjoy one of Indy’s most sought-after revitalized neighborhoods & the peace of mind of new construction! Sophisticated finishes & color palette found throughout. Beautiful & light-filled main floor with covered front and back porches, open & ideal for entertaining! Incredible flexibility with 3 bedrooms up + 4th bedroom on main level, as well as front room that can be used as formal dining or study. 9’ full basement w/bath rough & unlimited potential! Complete with rear yard, privacy fence and 2-car detached garage. Within walking distance of the Oaks Academy, parks, gourmet markets & dining, and just minutes from all that downtown Indy has to offer!
Location
State IN
County Marion
Rooms
Basement 9 feet+Ceiling, Full, Unfinished
Kitchen Center Island, Pantry
Interior
Interior Features Walk-in Closet(s), Hardwood Floors, Wood Work Painted
Heating Forced Air
Cooling Central Air
Fireplaces Number 1
Fireplaces Type Gas Log, Living Room
Equipment Sump Pump
Fireplace Y
Appliance Dishwasher, Microwave, Gas Oven, Range Hood, Refrigerator
Exterior
Exterior Feature Fence Full Rear
Garage Detached
Garage Spaces 2.0
Building
Story Two
Foundation Concrete Perimeter, Full
Sewer Sewer Connected
Water Public
Architectural Style Contemporary
Structure Type Cement Siding
New Construction true
Others
Ownership NoAssoc
Read Less
Want to know what your home might be worth? Contact us for a FREE valuation!

Our team is ready to help you sell your home for the highest possible price ASAP

© 2024 Listings courtesy of MIBOR as distributed by MLS GRID. All Rights Reserved.






