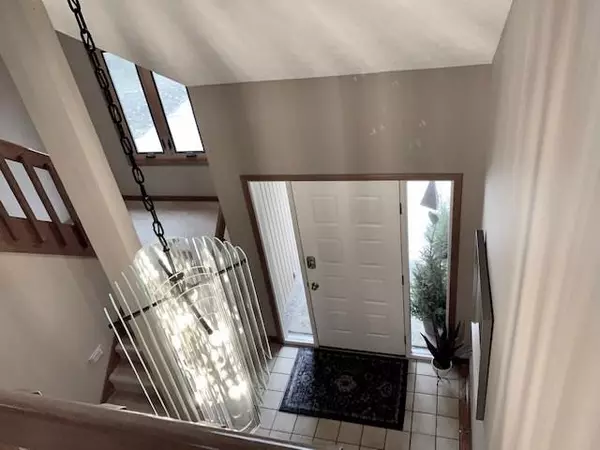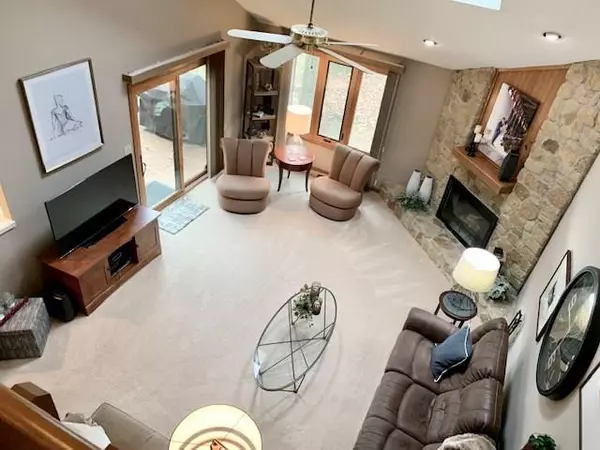$539,000
$539,900
0.2%For more information regarding the value of a property, please contact us for a free consultation.
415 Morse Landing DR Cicero, IN 46034
4 Beds
3 Baths
2,753 SqFt
Key Details
Sold Price $539,000
Property Type Single Family Home
Sub Type Single Family Residence
Listing Status Sold
Purchase Type For Sale
Square Footage 2,753 sqft
Price per Sqft $195
Subdivision Morse Landing
MLS Listing ID 21684340
Sold Date 01/03/20
Bedrooms 4
Full Baths 2
Half Baths 1
HOA Y/N No
Year Built 1988
Tax Year 2019
Lot Size 0.300 Acres
Acres 0.3
Property Description
Gorgeous Morse Waterfront Home, Deep Water, featuring 2753 S.F. with an Oversized 2-Car Garage & a Large 21'x12' Screened Porch. Main Floor Master w/large Walk-in Closet & Bath with Vaulted Ceiling, Jetted Tub, Separate Shower & Twin Sink Vanity. Spacious Kitchen offers Lake Views, an Island with new S.S. GE Profile Gas Range & Newer S.S. COUNTER Depth Refrigerator w/ extra drawer, New Sink & faucet. 3 Large Bedrooms up with Loft. New Oil-rubbed bronze Lever Hardware, Many updated Light fixtures, Total New Main Bath Up & New Half Bath on Main Level. Extra Concrete just added for more parking, 2019 New Trane 95% Furnace & 13 Seer A/C. Windows have all been replaced. Main Floor Laundry, Freshly painted, New Carpet in FR. Move-In Ready.
Location
State IN
County Hamilton
Rooms
Main Level Bedrooms 1
Kitchen Kitchen Some Updates
Interior
Interior Features Attic Pull Down Stairs, Cathedral Ceiling(s), Tray Ceiling(s), Walk-in Closet(s), Hardwood Floors, Skylight(s), Breakfast Bar, Paddle Fan, Bath Sinks Double Main, Entrance Foyer, Center Island, Pantry
Cooling Central Electric
Fireplaces Number 1
Fireplaces Type Great Room, Masonry
Equipment Radon System
Fireplace Y
Appliance Dishwasher, Disposal, Microwave, Gas Oven, Refrigerator, Gas Water Heater
Exterior
Exterior Feature Dock
Garage Spaces 2.0
Waterfront true
Parking Type Attached, Concrete, Garage Door Opener
Building
Story One and One Half
Foundation Block
Water Municipal/City
Architectural Style Contemporary
Structure Type Cedar, Stone
New Construction false
Schools
School District Hamilton Heights School Corp
Others
Ownership No Assoc
Acceptable Financing Conventional, FHA
Listing Terms Conventional, FHA
Read Less
Want to know what your home might be worth? Contact us for a FREE valuation!

Our team is ready to help you sell your home for the highest possible price ASAP

© 2024 Listings courtesy of MIBOR as distributed by MLS GRID. All Rights Reserved.






