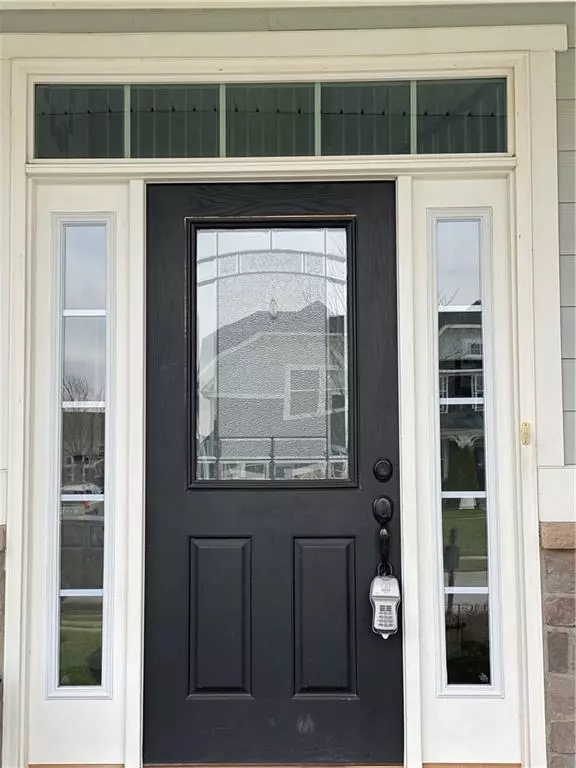$365,000
$369,900
1.3%For more information regarding the value of a property, please contact us for a free consultation.
5733 Sunnyvalle DR Bargersville, IN 46106
5 Beds
4 Baths
4,124 SqFt
Key Details
Sold Price $365,000
Property Type Single Family Home
Sub Type Single Family Residence
Listing Status Sold
Purchase Type For Sale
Square Footage 4,124 sqft
Price per Sqft $88
Subdivision Reserve At Somerset
MLS Listing ID 21684797
Sold Date 03/12/20
Bedrooms 5
Full Baths 3
Half Baths 1
HOA Fees $18
HOA Y/N Yes
Year Built 2013
Tax Year 2019
Lot Size 0.259 Acres
Acres 0.259
Property Description
This beautiful 5 bdrm, 3.5 bath craftsman style 2 story in the Center Grove school district is in Reserve at Somerset subdivision & boasts gorgeous water views! Backyard is fully fenced with a beautiful wrought iron fence & a recently stained 20x20 deck for outdoor entertaining. This home has an impressive 2 story entry, high ceilings & many upgrades. Open concept living at its best! Kit has lg island, SS apps, granite countertops & eat-in breakfast rm. Master bedrm has dbl door entry, his/her walk-in closets, sep shower/tub, dbl sinks & sep water closet. Bsmnt has been newly transformed this year to include a 5th bdrm w/ walk-in closet & a modern en suite bath w/ lg tile shower & dbl sinks. Plenty of space here for a lg or growing family!
Location
State IN
County Johnson
Rooms
Basement Finished, Full, Egress Window(s), Sump Pump
Kitchen Kitchen Some Updates
Interior
Interior Features Attic Access, Cathedral Ceiling(s), Walk-in Closet(s), Screens Complete, Windows Vinyl, Wood Work Painted, Paddle Fan, Eat-in Kitchen, Center Island, Pantry
Heating Forced Air, Gas
Cooling Central Electric
Fireplaces Number 1
Fireplaces Type Family Room, Gas Log
Equipment Smoke Alarm
Fireplace Y
Appliance Dishwasher, Disposal, MicroHood, Electric Oven, Refrigerator, Gas Water Heater
Exterior
Garage Spaces 2.0
Waterfront true
Parking Type Attached, Concrete
Building
Story Two
Foundation Poured Concrete
Water Municipal/City
Architectural Style Craftsman
Structure Type Cement Siding, Stone
New Construction false
Schools
School District Center Grove Community School Corp
Others
HOA Fee Include Clubhouse, Maintenance, ParkPlayground, Management, Snow Removal
Ownership Mandatory Fee
Acceptable Financing Conventional, FHA
Listing Terms Conventional, FHA
Read Less
Want to know what your home might be worth? Contact us for a FREE valuation!

Our team is ready to help you sell your home for the highest possible price ASAP

© 2024 Listings courtesy of MIBOR as distributed by MLS GRID. All Rights Reserved.






