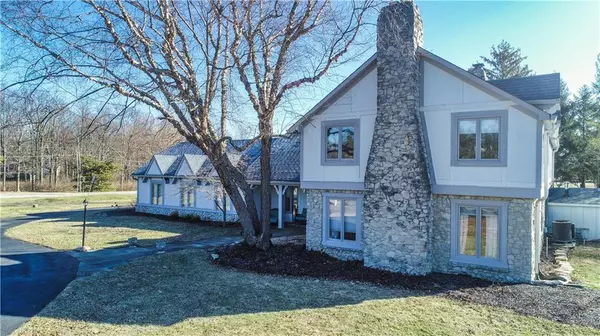$395,000
$415,000
4.8%For more information regarding the value of a property, please contact us for a free consultation.
7837 Normandy BLVD Indianapolis, IN 46278
6 Beds
5 Baths
4,033 SqFt
Key Details
Sold Price $395,000
Property Type Single Family Home
Sub Type Single Family Residence
Listing Status Sold
Purchase Type For Sale
Square Footage 4,033 sqft
Price per Sqft $97
Subdivision Normandy Farms
MLS Listing ID 21686937
Sold Date 06/02/20
Bedrooms 6
Full Baths 4
Half Baths 1
HOA Fees $6/ann
Year Built 1977
Tax Year 2019
Lot Size 0.762 Acres
Acres 0.762
Property Description
Stunning full kitchen remodel of this charming Chateau style home in Normandy Farms. Just minutes from 465 or 65 on the North west side of Indianapolis, this home makes you feel like you are miles from the city. Six bedrooms and 5 bathrooms is perfect for a large or growing family! The separate entrance could also transform the newly remodeled bonus room/bathroom over the garage into a private apartment for grown children or parents. New hardwood flooring throughout, the Seller has tastefully kept marble features that lend to the quality of construction this home boosts. The backyard is an entertainers dream, host pool parties or swim & sun privately. A pool house for extra storage, however there is a spacious 3 car attached garage!
Location
State IN
County Marion
Rooms
Kitchen Breakfast Bar, Center Island, Kitchen Eat In, Kitchen Updated, Pantry
Interior
Interior Features Attic Access, Built In Book Shelves, Walk-in Closet(s), Hardwood Floors, Supplemental Storage
Heating Dual, Forced Air, Heat Pump
Cooling Central Air, Attic Fan, Ceiling Fan(s)
Fireplaces Number 2
Fireplaces Type Family Room, Gas Log, Living Room, Woodburning Fireplce
Equipment Network Ready, Security Alarm Rented, Smoke Detector, Sump Pump, Water-Softener Owned
Fireplace Y
Appliance Gas Cooktop, Dishwasher, Disposal, Microwave, Gas Oven, Convection Oven, Refrigerator
Exterior
Exterior Feature Barn Mini, Fence Privacy, In Ground Pool, Irrigation System
Garage Attached, Multiple Garages, Other
Garage Spaces 3.0
Building
Lot Description Corner, Tree Mature
Story Two
Foundation Crawl Space
Sewer Sewer Connected
Water Public
Architectural Style Chateau
Structure Type Cedar,Stone
New Construction false
Others
HOA Fee Include Association Home Owners,Maintenance
Ownership VoluntaryFee
Read Less
Want to know what your home might be worth? Contact us for a FREE valuation!

Our team is ready to help you sell your home for the highest possible price ASAP

© 2024 Listings courtesy of MIBOR as distributed by MLS GRID. All Rights Reserved.






