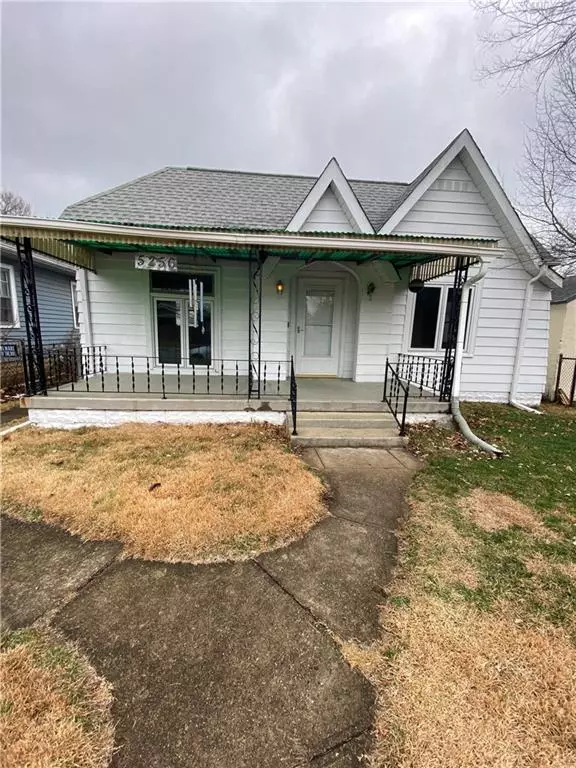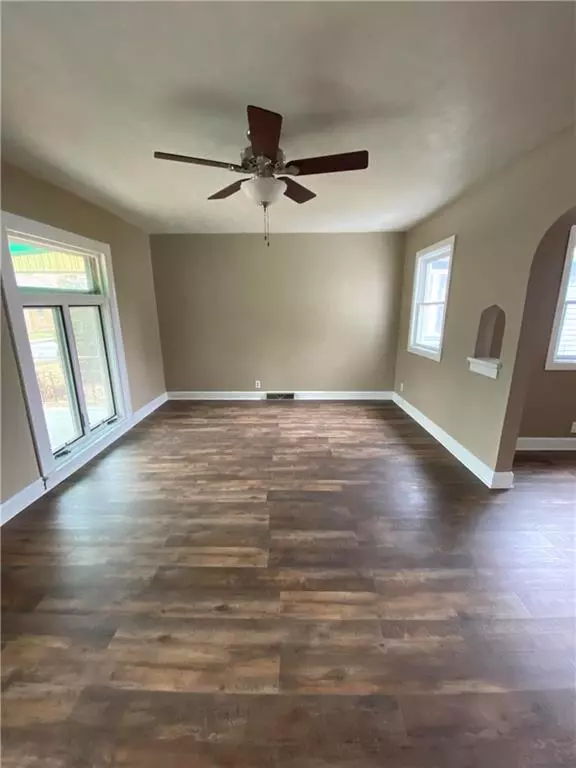$132,000
$134,899
2.1%For more information regarding the value of a property, please contact us for a free consultation.
5256 E 11th ST Indianapolis, IN 46219
2 Beds
1 Bath
1,354 SqFt
Key Details
Sold Price $132,000
Property Type Single Family Home
Sub Type Single Family Residence
Listing Status Sold
Purchase Type For Sale
Square Footage 1,354 sqft
Price per Sqft $97
Subdivision Emerson Highlands
MLS Listing ID 21687876
Sold Date 04/15/20
Bedrooms 2
Full Baths 1
Year Built 1929
Tax Year 2019
Lot Size 6,011 Sqft
Acres 0.138
Property Description
NEW UPDATES! Brand new furnace, water heater, front & back steel reinforced security doors & 3 security storm doors. Completely updated thru out! This 2 bedroom charmer has new laminate floors, fresh paint & brushed nickel light fixtures thru out. Gorgeous kit open to DR & LR & features a granite bkfst bar, new countertops, new cabinets & newer SS appl that stay! New carpet in both bdrms. Remodeled bath w/ granite countertop, new toilet, flooring & tub. Nice size bsmt for extra storage. Roomy sunporch on the back overlooks the large, fenced backyard. Oversized 2 car gar & attached spacious carport. Entry to both from alley. Large covered front porch! New ceiling fans! Several hardwired security cameras included. DON'T MISS THIS ONE!
Location
State IN
County Marion
Rooms
Basement Unfinished
Kitchen Breakfast Bar, Kitchen Updated
Interior
Interior Features Screens Some, Windows Wood, Wood Work Painted
Heating Forced Air
Cooling Central Air, Ceiling Fan(s)
Equipment Smoke Detector
Fireplace Y
Appliance MicroHood, Refrigerator
Exterior
Exterior Feature Fence Full Rear
Garage Carport, Detached
Garage Spaces 2.0
Building
Lot Description Street Lights, Suburban, Tree Mature
Story One
Foundation Block, Block
Sewer Sewer Connected
Water Public
Architectural Style Ranch, TraditonalAmerican
Structure Type Aluminum Siding
New Construction false
Others
Ownership NoAssoc
Read Less
Want to know what your home might be worth? Contact us for a FREE valuation!

Our team is ready to help you sell your home for the highest possible price ASAP

© 2024 Listings courtesy of MIBOR as distributed by MLS GRID. All Rights Reserved.






