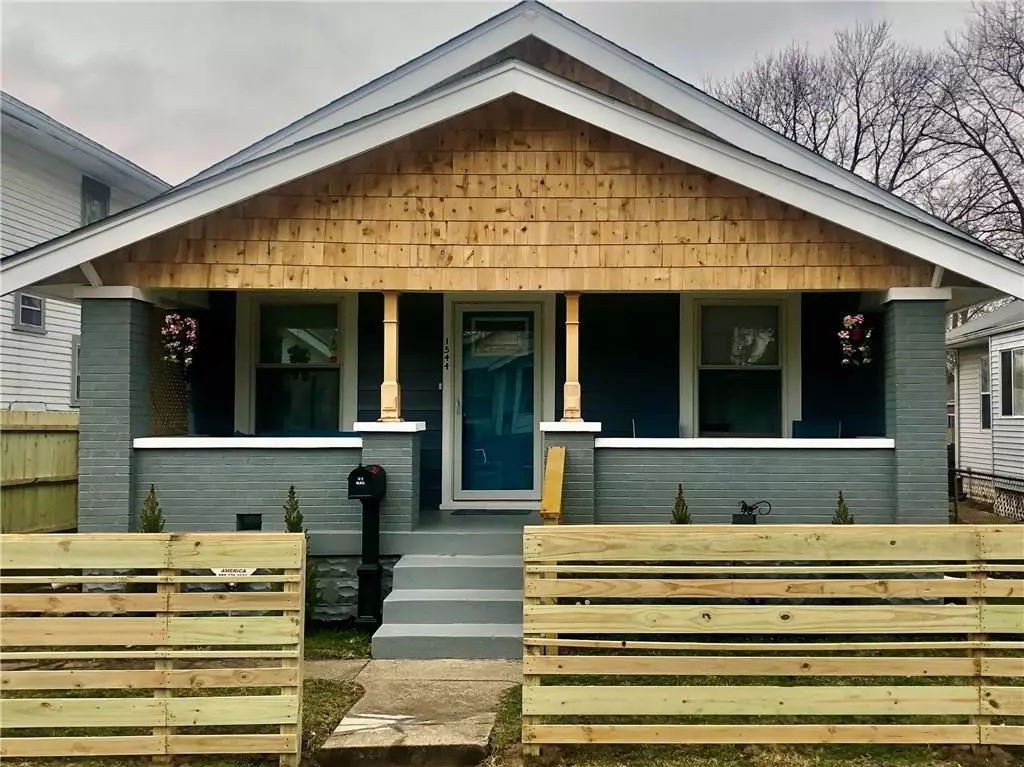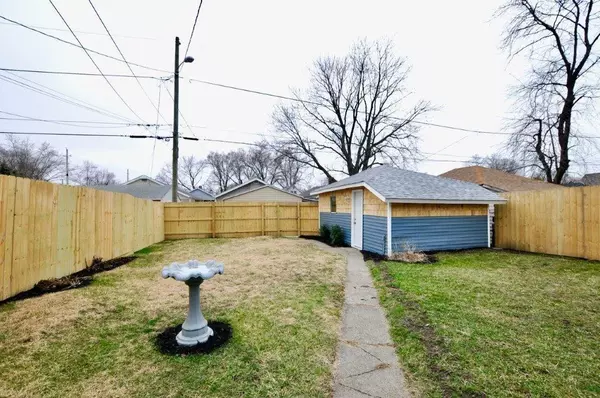$139,000
$144,900
4.1%For more information regarding the value of a property, please contact us for a free consultation.
1544 S Villa AVE Indianapolis, IN 46203
2 Beds
1 Bath
1,976 SqFt
Key Details
Sold Price $139,000
Property Type Single Family Home
Sub Type Single Family Residence
Listing Status Sold
Purchase Type For Sale
Square Footage 1,976 sqft
Price per Sqft $70
Subdivision Hillcrest
MLS Listing ID 21691061
Sold Date 03/20/20
Bedrooms 2
Full Baths 1
Year Built 1920
Tax Year 2019
Lot Size 4,356 Sqft
Acres 0.1
Property Description
Live 5 minutes from the heart of Fountain Square without breaking the bank in Fountain Square Alliance! Great use of space in this newly renovated 2 DB 1 BA home. Over $60,000 & updates: all new electrical & lighting. All new 35 yr roof & decking. New gutters & trim outside. New replacement widows & door's. All new plumbing & drains. New water heater. New ac unit. New garage door's. New freshly painted inside & outside.. New 6 ft privacy fence backyard & fenced in front yard large porch with lots of seating. Original hardwood floors. 1 car garage. Home is very well done & within minutes of all the hot spots at Fountain Square & quick access to downtown and Interstate w/walking trails down the road along Pleasant run. All move in ready!
Location
State IN
County Marion
Rooms
Basement Full
Kitchen Breakfast Bar, Kitchen Updated, Pantry WalkIn
Interior
Interior Features Screens Complete, Windows Vinyl
Heating Forced Air
Cooling Central Air, Ceiling Fan(s)
Fireplaces Number 1
Fireplaces Type Living Room
Equipment CO Detectors, Smoke Detector
Fireplace Y
Appliance Dishwasher, Dryer, Microwave, Electric Oven, Refrigerator, Washer
Exterior
Exterior Feature Fence Full Rear
Garage Detached
Garage Spaces 1.0
Building
Lot Description Curbs, Sidewalks, Storm Sewer, Street Lights
Story One
Foundation Block, Crawl Space
Sewer Sewer Connected
Water Public
Architectural Style TraditonalAmerican
Structure Type Aluminum Siding,Brick
New Construction false
Others
Ownership NoAssoc
Read Less
Want to know what your home might be worth? Contact us for a FREE valuation!

Our team is ready to help you sell your home for the highest possible price ASAP

© 2024 Listings courtesy of MIBOR as distributed by MLS GRID. All Rights Reserved.






