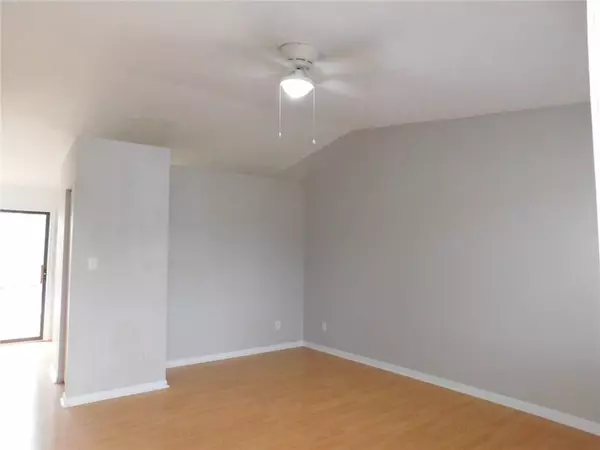$159,900
$159,900
For more information regarding the value of a property, please contact us for a free consultation.
8251 Devonshire RD Columbus, IN 47201
3 Beds
3 Baths
1,392 SqFt
Key Details
Sold Price $159,900
Property Type Single Family Home
Sub Type Single Family Residence
Listing Status Sold
Purchase Type For Sale
Square Footage 1,392 sqft
Price per Sqft $114
Subdivision Colony Parke
MLS Listing ID 21691375
Sold Date 02/21/20
Bedrooms 3
Full Baths 2
Half Baths 1
Year Built 1994
Tax Year 2019
Lot Size 0.760 Acres
Acres 0.76
Property Description
RECENTLY UPDATED*TRI-LEVEL*NORTH OF TOWN*POND W/72 SQ. FT. TREX COMPOSITE DOCK* 3 BEDS/2.5 BATHS*CATHEDRAL CEILING*NATURAL LIGHT THROUGHOUT*NEW FLOORING AND INTERIOR PAINT*UPDATED KITCHEN WITH BEAUTIFUL GRANITE COUNTER TOPS WITH SUBWAY BACK SPLASH*FULLY EQUIPED WITH APPLIANCES*FAMILY ROOM WITH NEW CORK FLOOR AND FRENCH GLASS DOORS*AWESOME TILED SHOWER WITH GLASS SLIDING DOOR*WALK-IN CLOSETS*MAYTAG STACKED WASHER AND DRYER*NEW LIGHT FIXTURES WITH DIMMER SWITCHES, FAUCETS AND SINK*WATER HEATER 2017*ROOF 2011*INSULATED GARAGE*NEW INSULATED FRONT DOOR AND HANDLE*NEW SUMP PUMP WITH BATTERY BACK UP PUMP 2016*HUGE FENCED BACK YARD OFFERS MATURE TREES, FIRE PIT & FISHING*
Location
State IN
County Bartholomew
Rooms
Basement Finished, Daylight/Lookout Windows
Kitchen Kitchen Updated, Pantry
Interior
Interior Features Attic Access, Cathedral Ceiling(s), Walk-in Closet(s), Screens Some, Window Metal, Wood Work Painted
Heating Forced Air
Cooling Central Air
Equipment Smoke Detector, Sump Pump, Water Purifier
Fireplace Y
Appliance Dishwasher, Dryer, Disposal, MicroHood, Gas Oven, Refrigerator, Washer
Exterior
Exterior Feature Driveway Concrete, Fence Partial, Fire Pit
Garage Attached
Garage Spaces 2.0
Building
Lot Description Dock Owned, Pond, Rural In Subdivision, Tree Mature
Story Multi/Split
Foundation Wood, Crawl Space
Sewer Sewer Connected
Water Public
Architectural Style Multi-Level
Structure Type Vinyl With Brick
New Construction false
Others
Ownership NoAssoc
Read Less
Want to know what your home might be worth? Contact us for a FREE valuation!

Our team is ready to help you sell your home for the highest possible price ASAP

© 2024 Listings courtesy of MIBOR as distributed by MLS GRID. All Rights Reserved.






