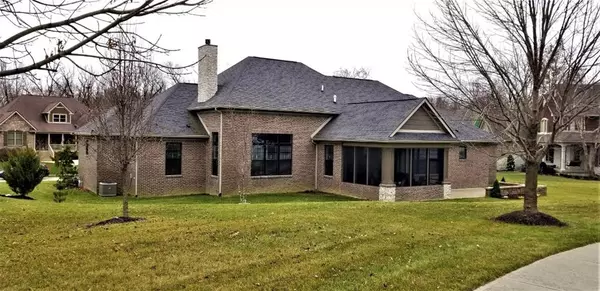$420,000
$439,900
4.5%For more information regarding the value of a property, please contact us for a free consultation.
17149 Moon Lake CT Noblesville, IN 46060
3 Beds
3 Baths
2,424 SqFt
Key Details
Sold Price $420,000
Property Type Single Family Home
Sub Type Single Family Residence
Listing Status Sold
Purchase Type For Sale
Square Footage 2,424 sqft
Price per Sqft $173
Subdivision Stoney Creek Estates
MLS Listing ID 21693059
Sold Date 03/26/20
Bedrooms 3
Full Baths 2
Half Baths 1
HOA Fees $50/ann
Year Built 2014
Tax Year 2019
Lot Size 0.370 Acres
Acres 0.37
Property Description
Like New Full Custom in Stoney Creek Estates on quiet Culdesac. Over 2420 square feet, brick and Constructed in late 2014. 3BR, 3BA, 4+CAR/GRG. Industrial Design interior with Hardwood floors in gathering spaces, 14FT Ceiling in family room, Kitchen with Rich custom cabinetry, Solid Surface counters, Breakfast bar/kitchen island, Stainless steel appliances! Insulated & Heated Garage is over 1400 sq ft! Unique irrigated lot with beautiful low maintenance landscaping! Move right in, time to enjoy!
Location
State IN
County Hamilton
Rooms
Kitchen Breakfast Bar, Center Island, Kitchen Eat In, Pantry
Interior
Interior Features Attic Access, Attic Pull Down Stairs, Attic Stairway, Raised Ceiling(s), Tray Ceiling(s), Walk-in Closet(s)
Heating Forced Air
Cooling Central Air, High Efficiency (SEER 16 +)
Fireplaces Number 1
Fireplaces Type Blower Fan, Great Room, Other
Equipment CO Detectors, Network Ready, Smoke Detector, Sump Pump, Surround Sound, Programmable Thermostat, Water-Softener Owned
Fireplace Y
Appliance Electric Cooktop, Dishwasher, Disposal, Kit Exhaust, MicroHood, Microwave, Electric Oven, Double Oven, Refrigerator, Warming Drawer
Exterior
Exterior Feature Driveway Concrete, Fire Pit, Irrigation System
Garage Attached, Other
Garage Spaces 4.0
Building
Lot Description Cul-De-Sac, Irregular, Sidewalks, Storm Sewer
Story One
Foundation Concrete Perimeter
Sewer Sewer Connected
Water Public
Architectural Style Arts&Crafts/Craftsman
Structure Type Brick,Cement Siding
New Construction false
Others
HOA Fee Include Association Home Owners,Entrance Common,Maintenance,Nature Area,ParkPlayground,Management,Walking Trails,Other
Ownership MandatoryFee
Read Less
Want to know what your home might be worth? Contact us for a FREE valuation!

Our team is ready to help you sell your home for the highest possible price ASAP

© 2024 Listings courtesy of MIBOR as distributed by MLS GRID. All Rights Reserved.






