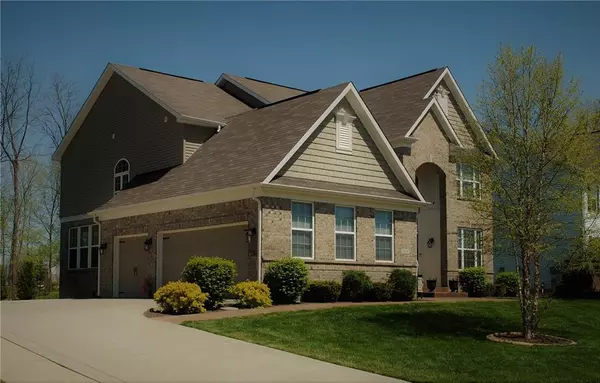$475,000
$489,900
3.0%For more information regarding the value of a property, please contact us for a free consultation.
5368 Chaparral CT Plainfield, IN 46168
5 Beds
4 Baths
4,846 SqFt
Key Details
Sold Price $475,000
Property Type Single Family Home
Sub Type Single Family Residence
Listing Status Sold
Purchase Type For Sale
Square Footage 4,846 sqft
Price per Sqft $98
Subdivision Forest Creek
MLS Listing ID 21692652
Sold Date 06/23/20
Bedrooms 5
Full Baths 3
Half Baths 1
HOA Fees $33/ann
Year Built 2011
Tax Year 2018
Lot Size 0.336 Acres
Acres 0.3364
Property Description
5 bd, 3.5 bath on cul-de-sac. Screened porch overlooks heated saltwater pool w/ auto cover. Outdoor kitchen w/ smoker and gas grill, hot tub, shower area ready for plumbing. Room in backyard for personal putting green or pitch and catch! Basement w/ wet bar, ice machine, mini refrigerators, naturally cooled wine room, great room, exercise room, full bath, 5th bedroom w/ walk in closet. Laundry conveniently located on 2nd floor. Large master with 2 walk in closets, bathroom includes raised height vanity. New 80 gallon water heater includes 6 yr warranty. Interior painted in Feb, 2020 ready for your decorative touches! See extra features document. Hot tub included. TV's, deep freezers excluded. Surround system negotiable.
Location
State IN
County Hendricks
Rooms
Basement Finished, Full, Egress Window(s)
Kitchen Breakfast Bar, Center Island, Kitchen Eat In, Pantry WalkIn
Interior
Interior Features Attic Access, Attic Pull Down Stairs, Built In Book Shelves, Walk-in Closet(s), Supplemental Storage, Wet Bar
Heating Forced Air
Cooling Central Air, Ceiling Fan(s)
Fireplaces Number 1
Fireplaces Type Gas Log, Great Room
Equipment Gas Grill, Hot Tub, Security Alarm Rented, Smoke Detector, Sump Pump, WetBar, Water-Softener Rented
Fireplace Y
Appliance Gas Cooktop, Dishwasher, Dryer, Disposal, Microwave, Convection Oven, Double Oven, Refrigerator, Ice Maker, Washer
Exterior
Exterior Feature Driveway Concrete, In Ground Pool, Irrigation System
Garage Attached
Garage Spaces 3.0
Building
Lot Description Cul-De-Sac
Story Two
Foundation Concrete Perimeter
Sewer Sewer Connected
Water Public
Architectural Style TraditonalAmerican
Structure Type Brick,Vinyl Siding
New Construction false
Others
HOA Fee Include Association Home Owners
Ownership MandatoryFee
Read Less
Want to know what your home might be worth? Contact us for a FREE valuation!

Our team is ready to help you sell your home for the highest possible price ASAP

© 2024 Listings courtesy of MIBOR as distributed by MLS GRID. All Rights Reserved.






