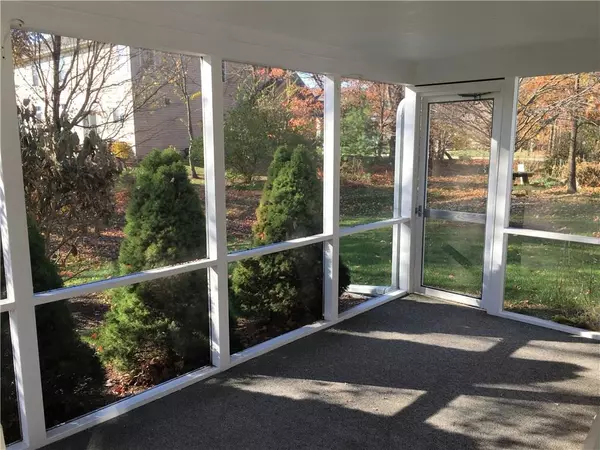$280,000
$283,900
1.4%For more information regarding the value of a property, please contact us for a free consultation.
15007 Rutherford DR Westfield, IN 46074
3 Beds
2 Baths
2,018 SqFt
Key Details
Sold Price $280,000
Property Type Single Family Home
Sub Type Single Family Residence
Listing Status Sold
Purchase Type For Sale
Square Footage 2,018 sqft
Price per Sqft $138
Subdivision Centennial
MLS Listing ID 21690151
Sold Date 03/13/20
Bedrooms 3
Full Baths 2
HOA Fees $70/qua
Year Built 2003
Tax Year 2019
Lot Size 6,098 Sqft
Acres 0.14
Property Description
This home is designed for how you intend to live. Just the right amount of everything. Large Kitchen, 3 Bedrooms, Den, Screened Porch, Open Floorplan, 2-Car Garage, and just enough outdoor space to enjoy, but not be a burden. The 3rd Bedroom gives you every option to meet your lifestyle as a Bedroom, Guest Room, Office, Exercise, or most anything you imagine. This 1-Owner home has been maintained and kept up-to-date so you will feel you need to do nothing, but enjoy yourself from Day 1. Centennial has most every amenity and is close to all your needs. Good location. Well designed. Quality built and maintained - A solid value. Just what everyone says they are looking for. Pleased don’t wait, everyone may agree with you – “It is perfect.”
Location
State IN
County Hamilton
Rooms
Kitchen Kitchen Eat In, Pantry
Interior
Interior Features Attic Access, Attic Pull Down Stairs, Cathedral Ceiling(s), Walk-in Closet(s), Wood Work Painted
Heating Forced Air
Cooling Central Air
Equipment Security Alarm Paid, Smoke Detector
Fireplace Y
Appliance Dishwasher, Disposal, Microwave, Electric Oven, Refrigerator
Exterior
Exterior Feature Driveway Concrete
Garage Attached
Garage Spaces 2.0
Building
Lot Description Sidewalks, Tree Mature
Story One
Foundation Slab
Sewer Sewer Connected
Water Public
Architectural Style TraditonalAmerican
Structure Type Vinyl With Brick
New Construction false
Others
HOA Fee Include Clubhouse,Pool,Management,Snow Removal,Tennis Court(s)
Ownership MandatoryFee
Read Less
Want to know what your home might be worth? Contact us for a FREE valuation!

Our team is ready to help you sell your home for the highest possible price ASAP

© 2024 Listings courtesy of MIBOR as distributed by MLS GRID. All Rights Reserved.






