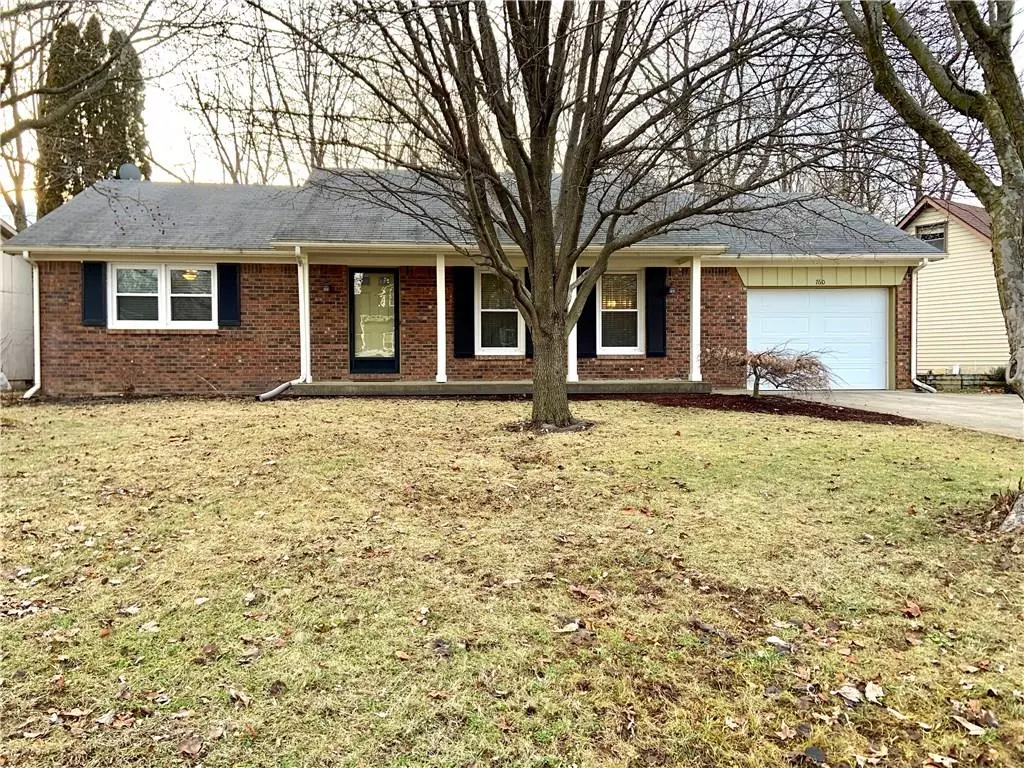$187,700
$187,700
For more information regarding the value of a property, please contact us for a free consultation.
760 Shoreline DR Cicero, IN 46034
2 Beds
2 Baths
1,348 SqFt
Key Details
Sold Price $187,700
Property Type Single Family Home
Sub Type Single Family Residence
Listing Status Sold
Purchase Type For Sale
Square Footage 1,348 sqft
Price per Sqft $139
Subdivision Cicero Shores
MLS Listing ID 21694899
Sold Date 03/30/20
Bedrooms 2
Full Baths 1
Half Baths 1
HOA Y/N No
Year Built 1980
Tax Year 2019
Lot Size 9,583 Sqft
Acres 0.22
Property Description
LAKEVIEW! LAKEVIEW! LAKEVIEW!!! Celebrate Living in this beautiful updated ranch in desirable Cicero Shores in the Cute, Quaint, Golf Cart Community of Cicero! Golf Cart to Shopping, 5 Star Dining & More. Open floor plan-2 bdrm/1.5 bath. Relax w/your morning cup of coffee looking out at the lake from the Hearthroom. Gorgeous modern updated kitchen w/newer cabinets, granite countertops, stainless appliances. Newer Energy efficient thermal windows w/blinds. 2-composite/no maintenance decks in rear sporting elec outlets, built-in bench/with fully enclosed privacy fence in backyard. Leafguard on gutters. Newer lighting/ceiling fans. 1.5 car attached garage w/opener, keyless entry, storage! Cicero community pool & park minutes from the home.
Location
State IN
County Hamilton
Rooms
Basement Crawl Space
Main Level Bedrooms 2
Kitchen Kitchen Updated
Interior
Interior Features Attic Pull Down Stairs, Screens Complete, Windows Thermal, Wood Work Painted, Paddle Fan, Bath Sinks Double Main, Entrance Foyer, Pantry
Heating Forced Air, Gas
Cooling Central Electric
Fireplaces Number 1
Fireplaces Type Hearth Room, Masonry, Woodburning Fireplce
Equipment Smoke Alarm
Fireplace Y
Appliance Dishwasher, Microwave, Electric Oven, Refrigerator, Electric Water Heater
Exterior
Garage Spaces 1.0
Waterfront true
Parking Type Attached, Concrete, Garage Door Opener, Storage
Building
Story One
Water Municipal/City
Architectural Style Ranch, TraditonalAmerican
Structure Type Brick
New Construction false
Schools
Elementary Schools Hamilton Heights Elementary School
Middle Schools Hamilton Heights Middle School
High Schools Hamilton Heights High School
School District Hamilton Heights School Corp
Others
Ownership No Assoc
Read Less
Want to know what your home might be worth? Contact us for a FREE valuation!

Our team is ready to help you sell your home for the highest possible price ASAP

© 2024 Listings courtesy of MIBOR as distributed by MLS GRID. All Rights Reserved.






