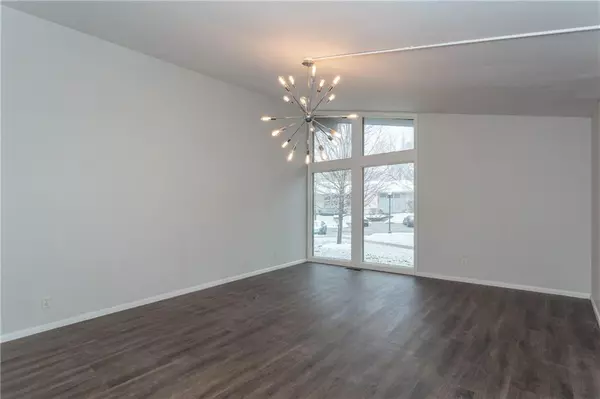$180,000
$184,900
2.7%For more information regarding the value of a property, please contact us for a free consultation.
5213 Nob LN Indianapolis, IN 46226
3 Beds
3 Baths
2,111 SqFt
Key Details
Sold Price $180,000
Property Type Condo
Sub Type Condominium
Listing Status Sold
Purchase Type For Sale
Square Footage 2,111 sqft
Price per Sqft $85
Subdivision Ladywood
MLS Listing ID 21693240
Sold Date 03/23/20
Bedrooms 3
Full Baths 2
Half Baths 1
HOA Fees $313/mo
Year Built 1966
Tax Year 2020
Property Description
Hard to find 3 BR/2 1/2 BA condo in Ladywood. Mid-century neighborhood designed by architect Avirel Shull. There are 4 levels in the remodeled & updated condo. All new: interior paint, carpet, & vinyl plank flooring. The redesigned Kit offers new: cabinets, quartz countertop, farmers sink, faucet, back splash, porcelain tile, flooring, & pass through from the Kit. The bsmt. has been converted into a BR w/lg WIC, & storage area. Some new lighting & plumbing fixtures. New vanities in the 2 full BA's. The bathtubs were resealed. Nice sized tiled Entry. 19x15 GR w/cath. clng, & huge windows. Hearth Rm. w/floor to clng. stone wood burning frplc. DR area. Nice sized BR's. MBR w/full BA & Balcony. 2 gar. spaces - 11 & 12. Fecd back yd w/ patio.
Location
State IN
County Marion
Rooms
Basement Partial, Egress Window(s)
Kitchen Breakfast Bar, Kitchen Eat In, Kitchen Updated, Pantry
Interior
Interior Features Attic Access, Cathedral Ceiling(s), Windows Wood, Wood Work Painted
Cooling Central Air, Ceiling Fan(s)
Fireplaces Number 1
Fireplaces Type Hearth Room, Woodburning Fireplce
Equipment Smoke Detector
Fireplace Y
Appliance Disposal
Exterior
Exterior Feature Driveway Asphalt, Fence Full Rear, Fence Privacy
Garage Detached
Garage Spaces 2.0
Building
Lot Description Corner, Sidewalks, Street Lights, Tree Mature
Story Multi/Split
Foundation Block, Crawl Space
Sewer Sewer Connected
Water Public
Architectural Style Contemporary, Mid-Century Modern
Structure Type Stone,Wood
New Construction false
Others
HOA Fee Include Association Home Owners,Entrance Common,Insurance,Lawncare,Maintenance Structure,Maintenance,Management,Snow Removal
Ownership MandatoryFee
Read Less
Want to know what your home might be worth? Contact us for a FREE valuation!

Our team is ready to help you sell your home for the highest possible price ASAP

© 2024 Listings courtesy of MIBOR as distributed by MLS GRID. All Rights Reserved.






