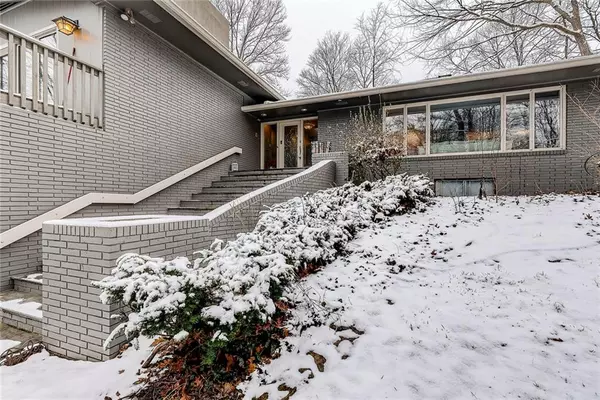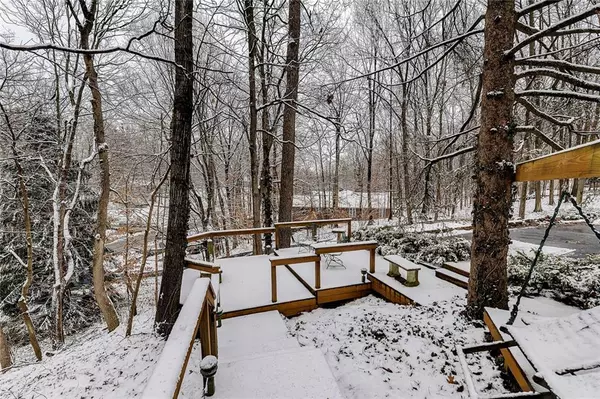$475,000
$479,000
0.8%For more information regarding the value of a property, please contact us for a free consultation.
9025 BRIARCLIFT RD Indianapolis, IN 46256
4 Beds
4 Baths
5,370 SqFt
Key Details
Sold Price $475,000
Property Type Single Family Home
Sub Type Single Family Residence
Listing Status Sold
Purchase Type For Sale
Square Footage 5,370 sqft
Price per Sqft $88
Subdivision Lantern Hills
MLS Listing ID 21689528
Sold Date 04/08/20
Bedrooms 4
Full Baths 3
Half Baths 1
Year Built 1962
Tax Year 2019
Lot Size 1.130 Acres
Acres 1.13
Property Description
Astounding Mid Century home with 4 beds, 3.5 baths is just what you have been looking for! Wooded lot and breathtaking views of mother nature. With over 1 acre of land, there is plenty of room to enjoy the great outdoors and wildlife while relaxing in the backyard. This home features many fantastic decks made for enjoying sunsets or entertaining family and friends all year round. In ground pool with stainless steel sides and gunite bottom. Kitchen shines with stainless steel countertops, SS Appliances, VIKING double oven, new light fixtures. Master BR with private sliding door to deck. Remodeled Master bath. Basement is walk out with a family room, laundry room and in law suite with kitchenette, full bath, living rm space and bedroom.
Location
State IN
County Marion
Rooms
Basement Finished, Walk Out, Finished Walls
Kitchen Kitchen Eat In, Kitchen Updated
Interior
Interior Features Hardwood Floors, Screens Complete, Windows Thermal, Wood Work Painted
Heating Forced Air
Cooling Central Air
Fireplaces Number 2
Fireplaces Type Family Room, Living Room
Equipment Security Alarm Paid, Smoke Detector, Sump Pump, WetBar
Fireplace Y
Appliance Electric Cooktop, Dishwasher, Disposal, Microwave, Oven, Double Oven, Bar Fridge
Exterior
Exterior Feature Barn Mini, Driveway Asphalt, Fence Full Rear, In Ground Pool
Garage Built-In
Garage Spaces 3.0
Building
Lot Description Tree Mature, Trees Small, Wooded
Story Multi/Split
Foundation Block
Sewer Sewer Connected
Water Public
Architectural Style Contemporary
Structure Type Brick
New Construction false
Others
Ownership NoAssoc
Read Less
Want to know what your home might be worth? Contact us for a FREE valuation!

Our team is ready to help you sell your home for the highest possible price ASAP

© 2024 Listings courtesy of MIBOR as distributed by MLS GRID. All Rights Reserved.






