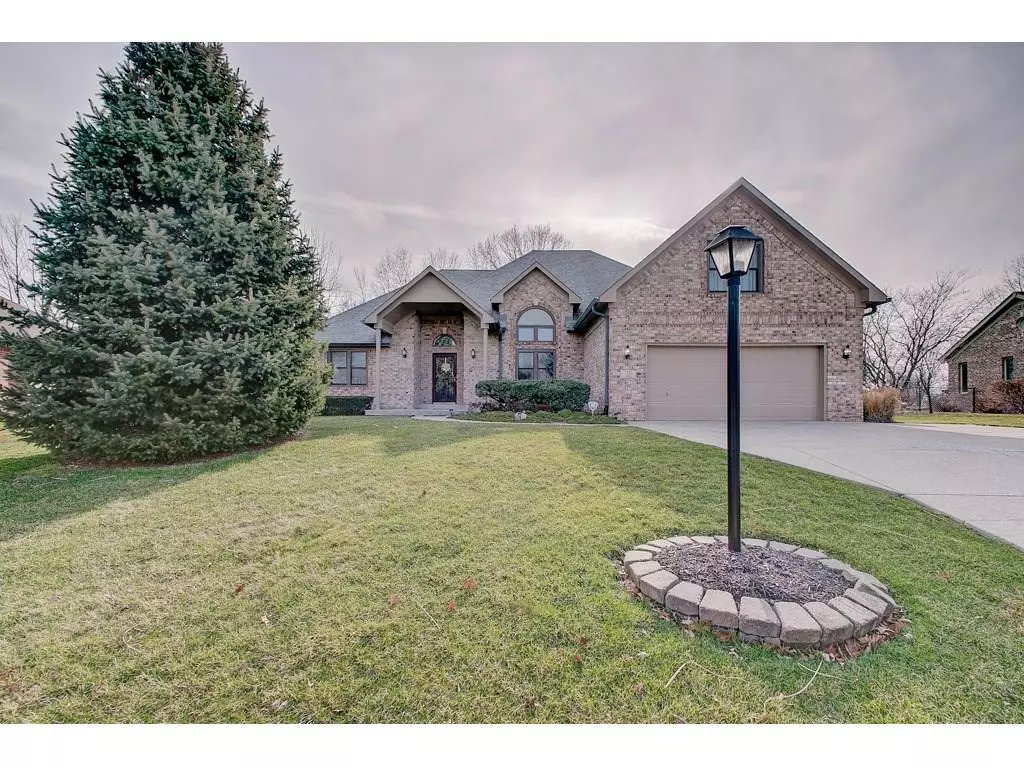$312,000
$314,900
0.9%For more information regarding the value of a property, please contact us for a free consultation.
7429 FRANKLIN PARKE WOODS Indianapolis, IN 46259
3 Beds
3 Baths
3,169 SqFt
Key Details
Sold Price $312,000
Property Type Single Family Home
Sub Type Single Family Residence
Listing Status Sold
Purchase Type For Sale
Square Footage 3,169 sqft
Price per Sqft $98
Subdivision Franklin Parke Estates
MLS Listing ID 21695258
Sold Date 04/06/20
Bedrooms 3
Full Baths 3
HOA Fees $8/ann
Year Built 1992
Tax Year 2020
Lot Size 0.400 Acres
Acres 0.4
Property Description
Immaculate, well-maintained custom built brick home in Franklin Parke Estates. Open floor plan & beautiful secluded backyard on a pond. Great room w/ over 12’ ceilings & cozy 2-sided fireplace. Kitchen has plenty of room and a fireplace! Vaulted ceilings also in dining room, kitchen and entry. Master on main level with tray ceiling and 2 walk in closets. Loft area has its own living area with bedroom, full bath and walk in closet. Great space for teenagers or in-laws. Tons of natural light and storage. Freshly painted. Built-in speaker system thru-out. Gorgeous perennials line the back yard and pond. Enjoy the wildlife and woods in your private backyard. Invisible fence and 2 collars included. Flooring allowance available.
Location
State IN
County Marion
Rooms
Kitchen Center Island, Kitchen Eat In, Pantry
Interior
Interior Features Cathedral Ceiling(s), Tray Ceiling(s), Vaulted Ceiling(s), Walk-in Closet(s), Wood Work Painted, Wood Work Stained
Heating Forced Air
Cooling Central Air
Fireplaces Number 1
Fireplaces Type 2-Sided, Gas Log, Great Room, Kitchen
Equipment Security Alarm Monitored, Smoke Detector
Fireplace Y
Appliance Electric Cooktop, Dishwasher, Down Draft, Disposal, Oven, Refrigerator
Exterior
Exterior Feature Driveway Concrete
Garage Attached
Garage Spaces 2.0
Building
Lot Description Pond, Sidewalks, Street Lights, Wooded
Story One and One Half
Foundation Crawl Space
Sewer Sewer Connected
Water Public
Architectural Style Ranch
Structure Type Brick
New Construction false
Others
HOA Fee Include Association Home Owners,Entrance Common
Ownership MandatoryFee
Read Less
Want to know what your home might be worth? Contact us for a FREE valuation!

Our team is ready to help you sell your home for the highest possible price ASAP

© 2024 Listings courtesy of MIBOR as distributed by MLS GRID. All Rights Reserved.






