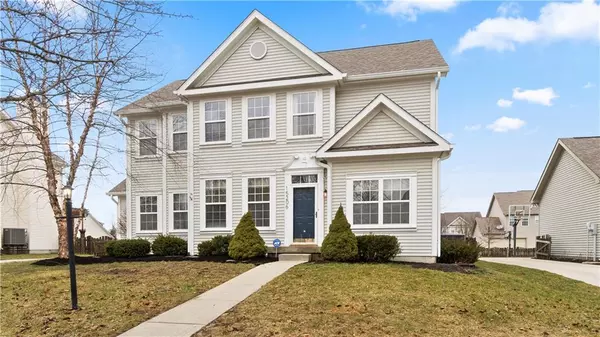$300,000
$299,000
0.3%For more information regarding the value of a property, please contact us for a free consultation.
15206 SMITHFIELD DR Westfield, IN 46074
4 Beds
3 Baths
3,277 SqFt
Key Details
Sold Price $300,000
Property Type Single Family Home
Sub Type Single Family Residence
Listing Status Sold
Purchase Type For Sale
Square Footage 3,277 sqft
Price per Sqft $91
Subdivision Centennial
MLS Listing ID 21694102
Sold Date 03/30/20
Bedrooms 4
Full Baths 2
Half Baths 1
HOA Fees $70/qua
Year Built 2001
Tax Year 2018
Lot Size 9,147 Sqft
Acres 0.21
Property Description
This home offers all the features your family desires! 4 bedrms + 5th bedrm/bonus rm, customized closets, hardwood flooring through first floor & master bedrm, kitchen w/granite, stainless appliances & breakfast rm, screened porch, fenced rear yard & fully insulated rear load garage. This homes footprint provides spacious room sizes along w/open floor plan between family rm & kitchen that amplifies space & flow. The custom outdoor space for the ultimate barbecue consists of a patio, screened porch & pergola! Neighborhood amenities include tennis courts, pool, park, playground, community garden, 11 ponds, dog park, basketball courts, snow sledding & soccer fields! Community events include an easter egg hunt, fireworks, & Centennial Days.
Location
State IN
County Hamilton
Rooms
Basement Unfinished
Interior
Interior Features Attic Access, Walk-in Closet(s), Screens Complete, Storms Complete, WoodWorkStain/Painted
Heating Heat Pump
Cooling Central Air
Fireplaces Number 1
Fireplaces Type Living Room
Equipment Smoke Detector, Sump Pump
Fireplace Y
Appliance Dishwasher, Disposal, Electric Oven, Refrigerator
Exterior
Garage Attached
Garage Spaces 2.0
Building
Story Two
Foundation Concrete Perimeter
Sewer Sewer Connected
Water Public
Architectural Style TraditonalAmerican
Structure Type Vinyl Siding
New Construction false
Others
HOA Fee Include Maintenance
Ownership MandatoryFee
Read Less
Want to know what your home might be worth? Contact us for a FREE valuation!

Our team is ready to help you sell your home for the highest possible price ASAP

© 2024 Listings courtesy of MIBOR as distributed by MLS GRID. All Rights Reserved.






