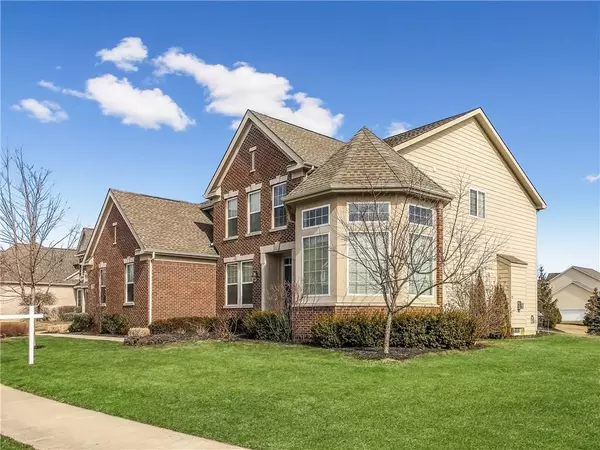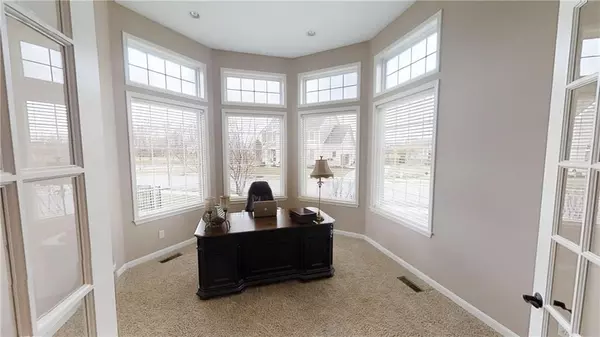$510,000
$509,900
For more information regarding the value of a property, please contact us for a free consultation.
14319 Murphy CIR W Carmel, IN 46074
4 Beds
5 Baths
5,139 SqFt
Key Details
Sold Price $510,000
Property Type Single Family Home
Sub Type Single Family Residence
Listing Status Sold
Purchase Type For Sale
Square Footage 5,139 sqft
Price per Sqft $99
Subdivision Lincolnshire
MLS Listing ID 21688277
Sold Date 03/24/20
Bedrooms 4
Full Baths 4
Half Baths 1
HOA Fees $128/qua
Year Built 2012
Tax Year 2019
Lot Size 0.290 Acres
Acres 0.29
Property Description
Gorgeous 2-story 4BR, 4.5 BA hm w/fin bsmnt built by Fischer Homes. This popular "Keller" model has floor to ceiling Solarium room that is stunning. One look inside & you will see why this model was by far the favorite of buyers. From split stairway to soaring ceilings this home will amaze you. Gourmet kit, enormous cntr island, hardwood flrs, SS appls, white cabinets, & dbl ovens.
You will really LOVE the flex room/family rm/craft rm that is next to the kit. Mstr BR has is enormous w/lrg sitting rm+ his/her closets. 2nd BR has its own full BA along with another addtl full bath upstairs. Grt rm has gas FP with gorgeous mantle. Patio outside is ideal for entertaining & so is the FULL fin bsmnt w/full bath, wet bar, exercise rm & rec rm.
Location
State IN
County Hamilton
Rooms
Basement 9 feet+Ceiling, Finished, Full, Daylight/Lookout Windows
Kitchen Breakfast Bar, Center Island, Pantry
Interior
Interior Features Attic Access, Walk-in Closet(s), Hardwood Floors, Screens Complete, Wet Bar, Windows Vinyl
Heating Forced Air
Cooling Central Air, Ceiling Fan(s)
Fireplaces Number 1
Fireplaces Type Gas Log, Great Room
Equipment Security Alarm Monitored, Security Alarm Paid, Smoke Detector, Sump Pump, WetBar, Water-Softener Owned
Fireplace Y
Appliance Gas Cooktop, Dishwasher, Disposal, MicroHood, Microwave, Oven, Double Oven, Refrigerator, Wine Cooler
Exterior
Exterior Feature Driveway Concrete, Pool Community, Irrigation System
Garage Attached
Garage Spaces 3.0
Building
Lot Description Sidewalks, Trees Small
Story Two
Foundation Concrete Perimeter
Sewer Sewer Connected
Water Public
Architectural Style Arts&Crafts/Craftsman
Structure Type Brick,Cement Siding
New Construction false
Others
HOA Fee Include Clubhouse,Entrance Common,Maintenance,ParkPlayground,Pool,Management,Snow Removal
Ownership MandatoryFee
Read Less
Want to know what your home might be worth? Contact us for a FREE valuation!

Our team is ready to help you sell your home for the highest possible price ASAP

© 2024 Listings courtesy of MIBOR as distributed by MLS GRID. All Rights Reserved.






