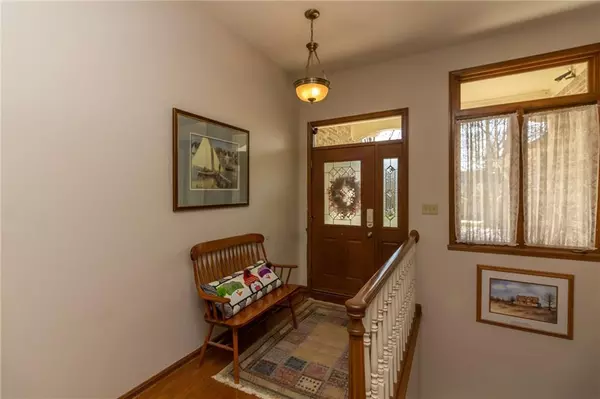$318,000
$324,900
2.1%For more information regarding the value of a property, please contact us for a free consultation.
132 E Banta RD Indianapolis, IN 46227
3 Beds
4 Baths
3,286 SqFt
Key Details
Sold Price $318,000
Property Type Single Family Home
Sub Type Single Family Residence
Listing Status Sold
Purchase Type For Sale
Square Footage 3,286 sqft
Price per Sqft $96
Subdivision Forrest Commons
MLS Listing ID 21698341
Sold Date 04/30/20
Bedrooms 3
Full Baths 3
Half Baths 1
HOA Fees $50/ann
HOA Y/N Yes
Year Built 1997
Tax Year 2018
Lot Size 0.275 Acres
Acres 0.275
Property Description
Nice opportunity on a great ranch in Forrest Commons. Large Great Room w/ raised ceilings & gas fireplace is open to the dining room. Kitchen has hardwood floors, granite counters, tile splash back, pantry, & view of the pond. Breakfast Nook just off from the kitchen has travertine floors w/ hardwood surround. Master Bedroom w/ trey ceiling and large bay window. Master Bathroom w/ travertine floors, large tub, walk in closet, & step in shower. Finished basement offer large Family Room w/ daylight window view of the pond & gas fireplace. Potential for fourth bedroom, prior use as office. Kitchenette plus a full bathroom. Large screened patio behind home is 19 x 17 with plug in for hot tub. Finished 3 car garage with storage space! Charming.
Location
State IN
County Marion
Rooms
Basement Finished, Partial, Daylight/Lookout Windows, Sump Pump
Main Level Bedrooms 3
Kitchen Kitchen Some Updates
Interior
Interior Features Raised Ceiling(s), Tray Ceiling(s), Walk-in Closet(s), Hardwood Floors, Windows Thermal, Windows Wood, Paddle Fan, Hi-Speed Internet Availbl, Center Island, Pantry
Heating Forced Air, Gas
Cooling Central Electric
Fireplaces Number 2
Fireplaces Type Basement, Family Room, Gas Log, Great Room
Equipment Smoke Alarm
Fireplace Y
Appliance Electric Cooktop, Dishwasher, Disposal, Microwave, Oven, Refrigerator, Gas Water Heater, Water Softener Owned
Exterior
Garage Spaces 3.0
Utilities Available Cable Available
Waterfront true
Parking Type Attached, Concrete, Garage Door Opener, Storage
Building
Story One
Foundation Concrete Perimeter
Water Municipal/City
Architectural Style Ranch
Structure Type Brick
New Construction false
Schools
School District Perry Township Schools
Others
HOA Fee Include Association Home Owners, Insurance, Maintenance, Snow Removal
Ownership Mandatory Fee
Acceptable Financing Conventional
Listing Terms Conventional
Read Less
Want to know what your home might be worth? Contact us for a FREE valuation!

Our team is ready to help you sell your home for the highest possible price ASAP

© 2024 Listings courtesy of MIBOR as distributed by MLS GRID. All Rights Reserved.






