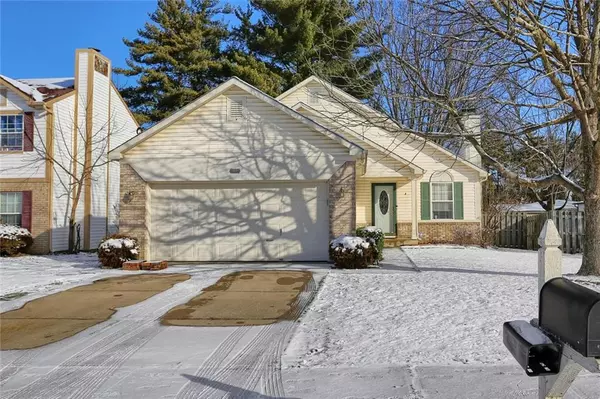$160,000
$165,000
3.0%For more information regarding the value of a property, please contact us for a free consultation.
8320 Country Meadows DR Indianapolis, IN 46234
4 Beds
2 Baths
1,792 SqFt
Key Details
Sold Price $160,000
Property Type Single Family Home
Sub Type Single Family Residence
Listing Status Sold
Purchase Type For Sale
Square Footage 1,792 sqft
Price per Sqft $89
Subdivision Country Meadows
MLS Listing ID 21697546
Sold Date 04/10/20
Bedrooms 4
Full Baths 2
HOA Fees $8
Year Built 1998
Tax Year 2019
Lot Size 8,712 Sqft
Acres 0.2
Property Description
Close to everything yet tucked away on a private dead-end street, this 4 Bdrm, 2 Full BA home is a gem at this price. Home features Great Rm w/Cherry Laminate Floors, Wood Burning Fireplace & an abundance of warm natural light that brightens even the dreariest of days. Half wall is all that separates the Great Rm from the Spacious Kitchen (with Island/Breakfast Bar) creating the open concept we all love. Lower level offers a large Family Rm for additional living space & a 4th Bedroom with Full BA (perfect for guests). French doors lead from the Kitchen to the Deck overlooking Fully Fenced & Tree-lined Backyard- Perfect for spending the upcoming warmer months enjoying family & friends or just some peace & quiet.
Location
State IN
County Marion
Rooms
Kitchen Breakfast Bar, Center Island, Kitchen Eat In, Pantry
Interior
Interior Features Attic Pull Down Stairs, Vaulted Ceiling(s), Walk-in Closet(s), Screens Complete
Heating Forced Air
Cooling Central Air
Fireplaces Number 1
Fireplaces Type Great Room, Woodburning Fireplce
Equipment Security Alarm Paid, Smoke Detector
Fireplace Y
Appliance Dishwasher, Disposal, Electric Oven, Refrigerator
Exterior
Exterior Feature Barn Mini, Driveway Concrete, Fence Full Rear
Garage Attached
Garage Spaces 2.0
Building
Lot Description Sidewalks, Tree Mature
Story Multi/Split
Foundation Crawl Space
Sewer Sewer Connected
Water Public
Architectural Style Multi-Level
Structure Type Vinyl With Brick
New Construction false
Others
HOA Fee Include Entrance Common,Maintenance,Management
Ownership MandatoryFee
Read Less
Want to know what your home might be worth? Contact us for a FREE valuation!

Our team is ready to help you sell your home for the highest possible price ASAP

© 2024 Listings courtesy of MIBOR as distributed by MLS GRID. All Rights Reserved.






