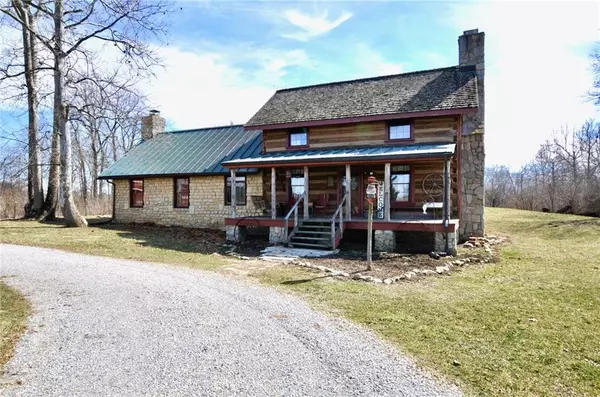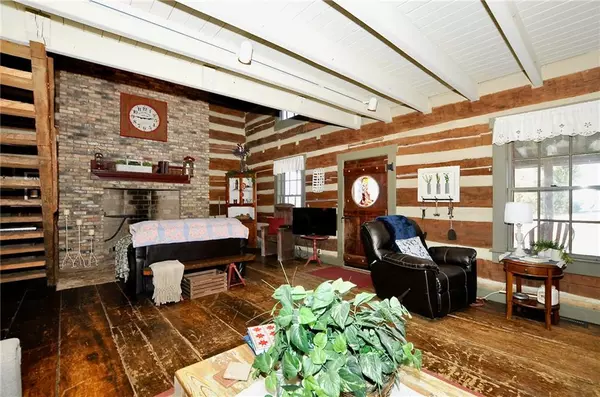$441,000
$449,000
1.8%For more information regarding the value of a property, please contact us for a free consultation.
14361 E 500 S Parker City, IN 47368
3 Beds
2 Baths
2,270 SqFt
Key Details
Sold Price $441,000
Property Type Single Family Home
Sub Type Single Family Residence
Listing Status Sold
Purchase Type For Sale
Square Footage 2,270 sqft
Price per Sqft $194
Subdivision No Subdivision
MLS Listing ID 21698905
Sold Date 08/11/20
Bedrooms 3
Full Baths 2
Year Built 2002
Tax Year 2019
Lot Size 14.220 Acres
Acres 14.22
Property Description
Amazing one of a kind property set on 14.22 partially wooded acres. Tons of history in this 3 bedroom 2 full bath log cabin offering a huge kitchen w/ vaulted ceilings, 2 story entry w/ floor to ceiling brick fireplace and beautiful sunset views off the covered front porch. Outside offers two ponds, a three car carriage house style detached garage, completely renovated horse barn (currently used as a party venue) workshop, and a small separate log cabin set next to the pond. Small cabin has electricity/heat. Barn includes a stamped concrete patio at the entrance and a deck off the back. Barn measures 31x40 and each lean-to measures 14x40. Garage measures 34x23. You have to see this one in person to appreciate all it offers. Don't miss out!
Location
State IN
County Delaware
Rooms
Kitchen Kitchen Eat In
Interior
Interior Features Cathedral Ceiling(s), Hardwood Floors
Heating Forced Air
Cooling Central Air
Fireplaces Number 2
Fireplaces Type Family Room, Kitchen
Equipment Satellite Dish Rented, Water-Softener Owned
Fireplace Y
Appliance Dryer, Microwave, Gas Oven, Refrigerator, Washer
Exterior
Exterior Feature Barn Horse, Driveway Gravel, Out Building With Utilities
Garage Detached
Garage Spaces 3.0
Building
Lot Description Pond, Rural No Subdivision, Tree Mature
Story One and One Half
Foundation Crawl Space
Sewer Septic Tank
Water Well
Architectural Style Log/Chalet
Structure Type Stone,Other
New Construction false
Others
Ownership NoAssoc
Read Less
Want to know what your home might be worth? Contact us for a FREE valuation!

Our team is ready to help you sell your home for the highest possible price ASAP

© 2024 Listings courtesy of MIBOR as distributed by MLS GRID. All Rights Reserved.






