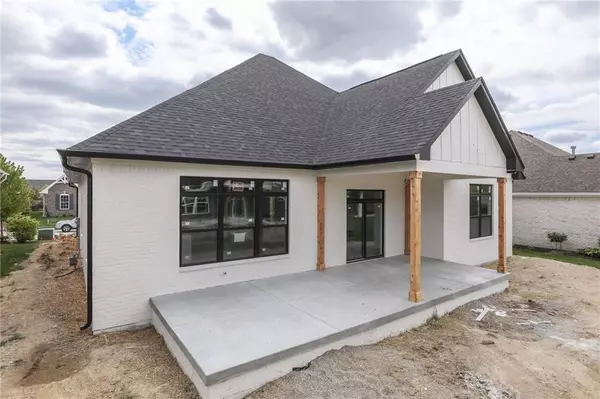$392,000
$399,900
2.0%For more information regarding the value of a property, please contact us for a free consultation.
6628 Stonepointe WAY Indianapolis, IN 46237
3 Beds
3 Baths
2,130 SqFt
Key Details
Sold Price $392,000
Property Type Single Family Home
Sub Type Single Family Residence
Listing Status Sold
Purchase Type For Sale
Square Footage 2,130 sqft
Price per Sqft $184
Subdivision Stone Pointe
MLS Listing ID 21700094
Sold Date 08/28/20
Bedrooms 3
Full Baths 2
Half Baths 1
HOA Fees $83/qua
Year Built 2020
Tax Year 2019
Lot Size 7,405 Sqft
Acres 0.17
Property Description
STONEPOINTE~ MATT BEECHER BUILDERS: Painted BRICK*Craftsman-Style*CUSTOM RANCH; 3 Bed/2.5 Bath 2130 sqft Featuring: Gourmet Eat/In KITCHEN & BRKFST Rm: Granite Counters/Tile BackSplsh/Nordic Custom Cabs SoftCloseDrawers/Stainless Appls/LVP flooring. GREAT Rm: 21x18, Coffered Ceiling, Dual Transom Window, Luxury Vinyl Floors OPEN CONCEPT w SlideDoor to 14x12 LANAI + 14x12 Concrete Patio. Split Bedroom Carpeted MASTER: Transom Windows Large w/i Closet; DualSinks/Tiled Shower&Bench/Custom Wood Shelves Contemporary Linen Closet. Nice Sized BEDROOMs 2&3; LNDRY & MUDRm; OFFICE/Nook w Pocket Door;ALSO; Custom Features: Furniture Vanities; Painted 1x6 Craftsman trim & Covered Front Porch; Can Lights; 10'Ceilings; Finished2CarGarage; HOA to Mow&Snow
Location
State IN
County Marion
Rooms
Kitchen Kitchen Eat In, Kitchen Updated, Pantry
Interior
Interior Features Raised Ceiling(s), Walk-in Closet(s), Hardwood Floors, Windows Wood, Wood Work Painted
Heating Forced Air
Cooling Central Air
Equipment Smoke Detector
Fireplace Y
Appliance Dishwasher, Disposal, Electric Oven, Refrigerator
Exterior
Exterior Feature Driveway Concrete
Garage Attached
Garage Spaces 2.0
Building
Lot Description Sidewalks, Suburban
Story One
Foundation Crawl Space
Sewer Sewer Connected
Water Public
Architectural Style Arts&Crafts/Craftsman, Ranch
Structure Type Brick
New Construction true
Others
HOA Fee Include Association Home Owners,Entrance Common,Insurance,Lawncare,Maintenance Grounds,Maintenance,Pool,Putting Green,Snow Removal,Tennis Court(s)
Ownership MandatoryFee
Read Less
Want to know what your home might be worth? Contact us for a FREE valuation!

Our team is ready to help you sell your home for the highest possible price ASAP

© 2024 Listings courtesy of MIBOR as distributed by MLS GRID. All Rights Reserved.






