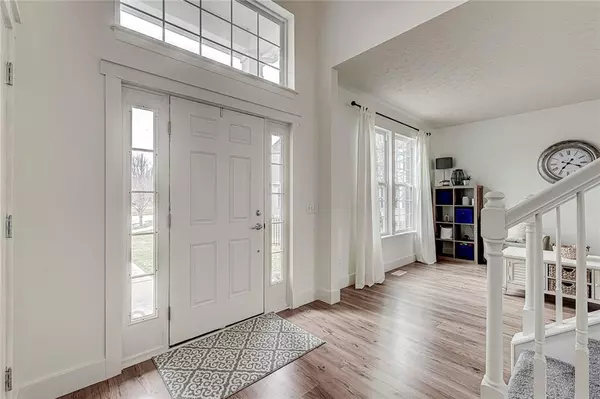$315,000
$315,000
For more information regarding the value of a property, please contact us for a free consultation.
14124 Highbury PL Fishers, IN 46037
4 Beds
4 Baths
3,386 SqFt
Key Details
Sold Price $315,000
Property Type Single Family Home
Sub Type Single Family Residence
Listing Status Sold
Purchase Type For Sale
Square Footage 3,386 sqft
Price per Sqft $93
Subdivision Avalon Of Fishers
MLS Listing ID 21701335
Sold Date 04/28/20
Bedrooms 4
Full Baths 3
Half Baths 1
HOA Fees $48/qua
Year Built 2006
Tax Year 2016
Lot Size 0.260 Acres
Acres 0.26
Property Description
4 bedroom, 3.5 bathroom home in popular Avalon of Fishers. This updated home sits on 1/4 of an acre tucked away on a small cul de sac. Remodeled basement includes a full bath with Jacuzzi tub, and is wired for an entertainment system. Reverse osmosis water filtration system connecting to the refrigerators. All bathrooms have new porcelain tile, and the entire downstairs received new laminate flooring, and kitchen countertops have been upgraded to quartz. Community features a pool, tennis court, and park, and is just minutes from I-69. School or work closings due to COVID-19 impacting your ability to tour homes? A 3D walkthrough of this home is available at the following website: https://my.matterport.com/show/?m=EQLwa5VNvWY&brand=0
Location
State IN
County Hamilton
Rooms
Basement Finished
Kitchen Center Island, Pantry
Interior
Interior Features Walk-in Closet(s)
Heating Forced Air
Cooling Central Air
Fireplaces Number 1
Fireplaces Type Family Room
Equipment Sump Pump, Water-Softener Owned
Fireplace Y
Appliance Gas Cooktop, Dishwasher, Disposal, Microwave, Gas Oven, Refrigerator
Exterior
Exterior Feature Driveway Concrete, Pool Community, Tennis Community
Garage Attached
Garage Spaces 3.0
Building
Lot Description Cul-De-Sac
Story Two
Foundation Concrete Perimeter
Sewer Sewer Connected
Water Public
Architectural Style Contemporary
Structure Type Brick,Cement Siding
New Construction false
Others
HOA Fee Include Association Home Owners,Entrance Common,Maintenance,ParkPlayground,Pool,Tennis Court(s)
Ownership MandatoryFee
Read Less
Want to know what your home might be worth? Contact us for a FREE valuation!

Our team is ready to help you sell your home for the highest possible price ASAP

© 2024 Listings courtesy of MIBOR as distributed by MLS GRID. All Rights Reserved.






