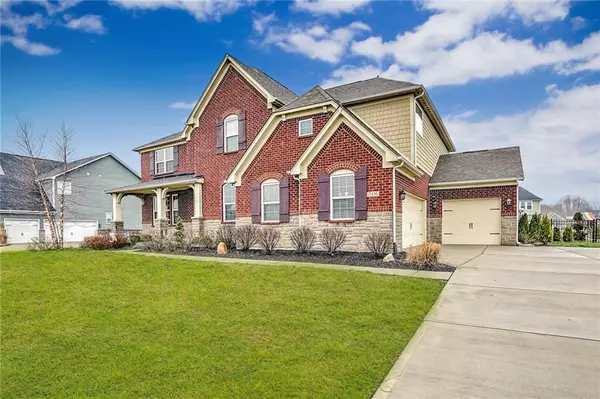$645,000
$665,000
3.0%For more information regarding the value of a property, please contact us for a free consultation.
15496 PROVINCIAL LN Fishers, IN 46040
5 Beds
5 Baths
5,678 SqFt
Key Details
Sold Price $645,000
Property Type Single Family Home
Sub Type Single Family Residence
Listing Status Sold
Purchase Type For Sale
Square Footage 5,678 sqft
Price per Sqft $113
Subdivision Ravinia
MLS Listing ID 21702410
Sold Date 08/14/20
Bedrooms 5
Full Baths 5
HOA Fees $90/ann
Year Built 2013
Tax Year 2019
Lot Size 0.500 Acres
Acres 0.5
Property Description
Beautiful home w/ Saltwater Pool & Outdoor Living Area, this Magnificent home is a rare find w/ Incredible Upgrades, spectacular attention to detail throughout! Including; Gourmet Kitchen (Beautiful Cabinetry, Large Cntr Isle, Granite Tops, Custom Backsplash, Dbl Ovn, Gas Cooktop), Glassed-In Sunrm w/ Frplce, In-Law Qtrs, Mail Rm, Office w/ Built-Ins. Upstairs; Master Suite (Stunning walk-in shwr, Huge Tub, His & Hers walk-in Closets), Lndry Rm Up w/ 3 additional beds, loft & study. Lower Level is a dream with tons of entertainment, Huge rec/play area, daylight wndws, full bath, potential for wetbar, & unfinished Theater Rm. Outside is a family’s paradise with a brand-new Pool, Fully fenced in yard landscaped for privacy all on half acre.
Location
State IN
County Hamilton
Rooms
Basement 9 feet+Ceiling, Finished, Full, Egress Window(s)
Kitchen Center Island, Kitchen Eat In, Pantry WalkIn
Interior
Interior Features Raised Ceiling(s), Tray Ceiling(s), Walk-in Closet(s), Hardwood Floors, Screens Complete, Wood Work Painted
Heating Forced Air
Cooling Central Air
Fireplaces Number 2
Fireplaces Type Gas Log, Gas Starter, Great Room
Equipment Radon System, Smoke Detector, Sump Pump, Water-Softener Owned
Fireplace Y
Appliance Gas Cooktop, Dishwasher, Disposal, MicroHood, Double Oven, Refrigerator
Exterior
Exterior Feature Driveway Concrete, Fence Full Rear, In Ground Pool, Irrigation System
Garage Attached
Garage Spaces 3.0
Building
Lot Description Sidewalks, Storm Sewer
Story Two
Foundation Concrete Perimeter
Sewer Sewer Connected
Water Public
Architectural Style TraditonalAmerican
Structure Type Brick,Cultured Stone
New Construction false
Others
HOA Fee Include Association Builder Controls,Insurance,Maintenance
Ownership MandatoryFee
Read Less
Want to know what your home might be worth? Contact us for a FREE valuation!

Our team is ready to help you sell your home for the highest possible price ASAP

© 2024 Listings courtesy of MIBOR as distributed by MLS GRID. All Rights Reserved.






