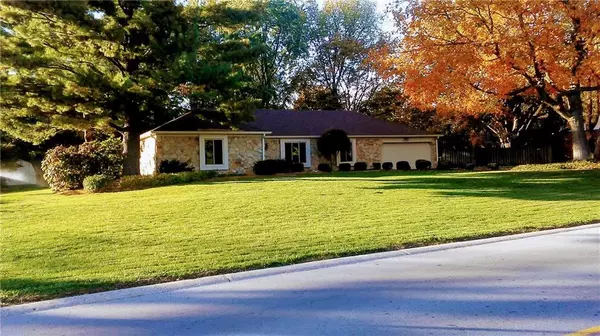$305,000
$300,000
1.7%For more information regarding the value of a property, please contact us for a free consultation.
11104 Haverstick RD Carmel, IN 46033
4 Beds
3 Baths
2,045 SqFt
Key Details
Sold Price $305,000
Property Type Single Family Home
Sub Type Single Family Residence
Listing Status Sold
Purchase Type For Sale
Square Footage 2,045 sqft
Price per Sqft $149
Subdivision Woodland Springs
MLS Listing ID 21702761
Sold Date 05/08/20
Bedrooms 4
Full Baths 2
Half Baths 1
HOA Fees $62/ann
Year Built 1973
Tax Year 2019
Lot Size 0.436 Acres
Acres 0.4364
Property Description
Incredible updated 4 bedroom, 2.5 bath, 2 car Garage. As you enter a Formal Dining & Living Room Greet you open to the Over sized Family Room w/ Wood Burning Stone Fireplace with nearby Kitchen & Breakfast Nook. Updated Kitchen includes Oversized Cabinets, Solid Surface Quartz Countertops + Newer Appliances. Both Bathrooms are pristine and clean. Master Suite includes a Private Bathroom as well as large Walk In closet. 3 Extra Bedrooms share Full Bath #2. The Main Floor entertainment also includes a 3 season Screen Porch leading into the Fenced in Rear Yard. Woodbrook Elementary is less than 4 Blocks away. Mr and Mrs Clean lived here.
Location
State IN
County Hamilton
Rooms
Kitchen Kitchen Eat In, Kitchen Updated, Pantry
Interior
Interior Features Raised Ceiling(s), Walk-in Closet(s), Hardwood Floors, Windows Vinyl, Wood Work Painted
Heating Forced Air
Cooling Ceiling Fan(s)
Fireplaces Number 1
Fireplaces Type Masonry, Woodburning Fireplce
Equipment Network Ready, Multiple Phone Lines, Smoke Detector
Fireplace Y
Appliance Dishwasher, Dryer, Disposal, MicroHood, Electric Oven, Refrigerator, Washer
Exterior
Exterior Feature Barn Mini, Driveway Asphalt, Fence Full Rear, Pool Community
Garage Attached
Garage Spaces 2.0
Building
Lot Description Sidewalks, Storm Sewer, Tree Mature
Story One
Foundation Block
Sewer Sewer Connected
Water Public
Architectural Style Ranch
Structure Type Wood With Stone
New Construction false
Others
HOA Fee Include Association Home Owners,Clubhouse,Entrance Common,Insurance,Maintenance,Nature Area,Pool,Management,Snow Removal
Ownership MandatoryFee
Read Less
Want to know what your home might be worth? Contact us for a FREE valuation!

Our team is ready to help you sell your home for the highest possible price ASAP

© 2024 Listings courtesy of MIBOR as distributed by MLS GRID. All Rights Reserved.






