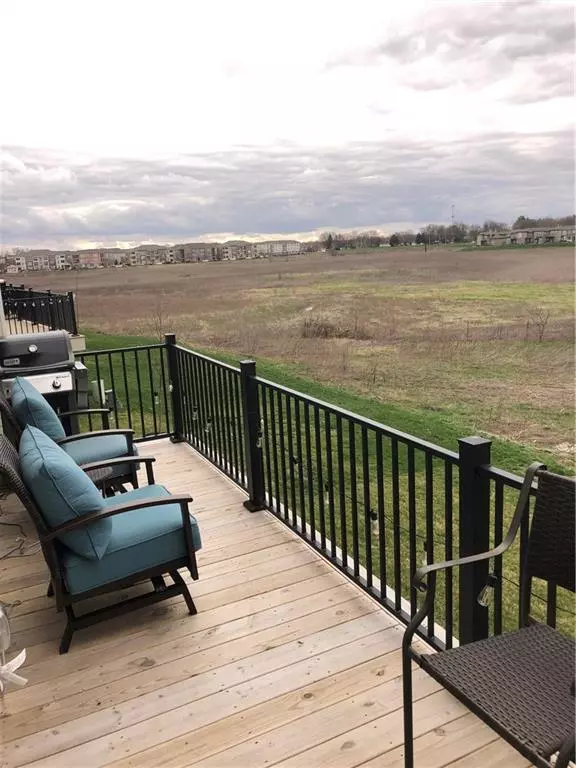$308,000
$318,000
3.1%For more information regarding the value of a property, please contact us for a free consultation.
7260 Zanesville RD Carmel, 46033
3 Beds
4 Baths
2,346 SqFt
Key Details
Sold Price $308,000
Property Type Condo
Sub Type Condominium
Listing Status Sold
Purchase Type For Sale
Square Footage 2,346 sqft
Price per Sqft $131
Subdivision The Prairie At Legacy
MLS Listing ID 21703323
Sold Date 05/14/20
Bedrooms 3
Full Baths 3
Half Baths 1
HOA Fees $110/qua
Year Built 2019
Tax Year 2020
Lot Size 2,178 Sqft
Acres 0.05
Property Description
This spacious Foxhall town house end unit in Prairie at Legacy in Carmel boasts every amenity offered and is absolutely turn-key with a stunning balcony view of the prairie! The 3 bedroom 3 1/2 bath with 2346 sq feet is a perfect size for families and entertaining. The main level includes 9 ft ceilings, an open concept kitchen with 11ft upgraded 3 cm granite counters, a magnificent great room with a corner gas fireplace, a beautiful flex room used currently for dining and a work-from-home desk area, and a half bath. The lower level offers a sizable living area for TV watching and entertaining with a full wet bar and a full bath for guests. Finally, the upper level has an on-suite Master with tray ceilings and 2 bedrooms with 1 full bath.
Location
County Hamilton
Rooms
Basement Finished Ceiling, Finished, Finished Walls
Kitchen Breakfast Bar, Center Island, Kitchen Updated, Pantry
Interior
Interior Features Raised Ceiling(s), Tray Ceiling(s), Walk-in Closet(s), Hardwood Floors, Wet Bar
Cooling Central Air, Ceiling Fan(s), High Efficiency (SEER 16 +)
Fireplaces Number 1
Fireplaces Type Insert, Great Room
Equipment Network Ready, Smoke Detector, Programmable Thermostat, WetBar
Fireplace Y
Appliance Dishwasher, ENERGY STAR Qualified Appliances, Disposal, Kit Exhaust, Microwave, Gas Oven, Convection Oven, Refrigerator
Exterior
Exterior Feature Driveway Concrete
Garage Built-In
Garage Spaces 2.0
Building
Lot Description Sidewalks, Street Lights, Suburban
Story Three Or More
Foundation Slab
Sewer Sewer Connected
Water Public
Architectural Style Colonial
Structure Type Brick,Cement Siding
New Construction false
Others
HOA Fee Include Association Home Owners,Lawncare,Maintenance Grounds,Maintenance,Snow Removal
Ownership MandatoryFee
Read Less
Want to know what your home might be worth? Contact us for a FREE valuation!

Our team is ready to help you sell your home for the highest possible price ASAP

© 2024 Listings courtesy of MIBOR as distributed by MLS GRID. All Rights Reserved.






