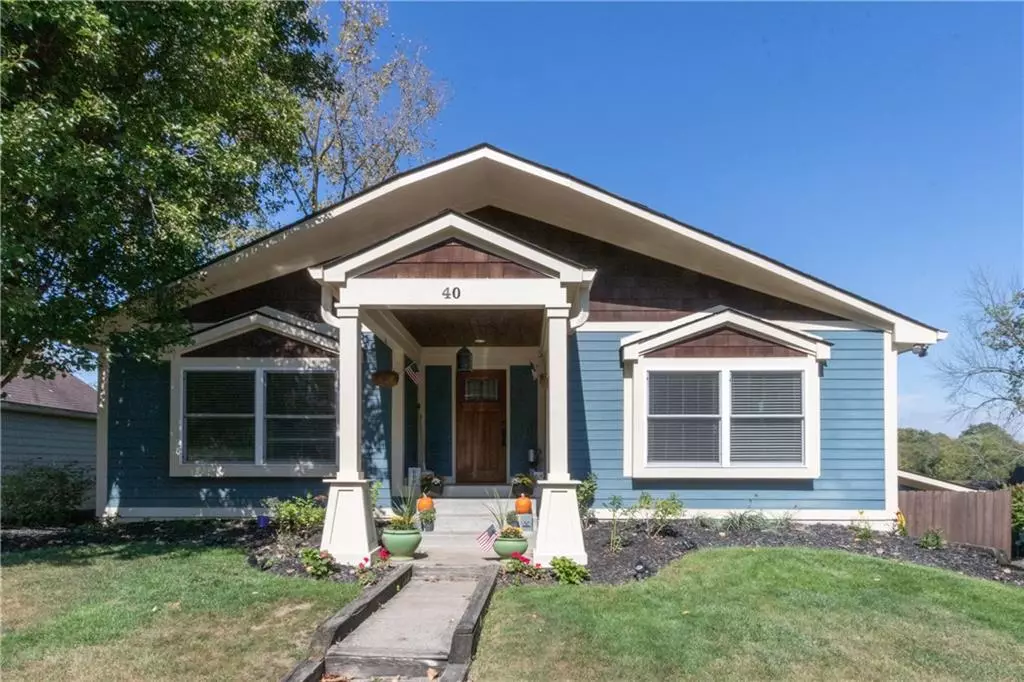$434,900
$434,900
For more information regarding the value of a property, please contact us for a free consultation.
40 Bay Shore DR Cicero, IN 46034
4 Beds
3 Baths
3,144 SqFt
Key Details
Sold Price $434,900
Property Type Single Family Home
Sub Type Single Family Residence
Listing Status Sold
Purchase Type For Sale
Square Footage 3,144 sqft
Price per Sqft $138
Subdivision Cicero Shores
MLS Listing ID 21705548
Sold Date 06/19/20
Bedrooms 4
Full Baths 3
HOA Y/N No
Year Built 1975
Tax Year 2019
Lot Size 0.284 Acres
Acres 0.284
Property Description
Charming lakefront home nestled on the tranquil north end of Morse Reservoir. This fantastic 4 bedroom plus bonus room 3 full bath home is completely updated. The long list of recent updates include roof, Hardy Plank siding, windows, interior and exterior doors, 2 level deck, HVAC, water heater, all flooring, and a waterproofing system for the basement. The new kitchen has a massive granite breakfast bar and stainless steel appliances. All 3 full bathrooms are completely remodeled as well. Relax downstairs in your own private sauna, or entertain guests with on your deck overlooking the lake. The fully fenced yard includes a fire pit and large dock. Home is set up for in-law quarters.
Location
State IN
County Hamilton
Rooms
Basement Finished, Full, Walk Out
Main Level Bedrooms 2
Kitchen Kitchen Updated
Interior
Interior Features Walk-in Closet(s), Screens Complete, Windows Vinyl, Breakfast Bar, Eat-in Kitchen, Entrance Foyer, In-Law Arrangement, Pantry, Sauna, Programmable Thermostat, Wet Bar
Cooling Central Electric
Fireplaces Number 1
Fireplaces Type Great Room, Masonry, Woodburning Fireplce
Equipment Smoke Alarm
Fireplace Y
Appliance Dishwasher, Disposal, Microwave, Gas Oven, Refrigerator, Electric Water Heater
Exterior
Exterior Feature Barn Storage, Dock
Garage Spaces 1.0
Utilities Available Cable Connected
Waterfront true
Parking Type Asphalt, Attached
Building
Story One
Foundation Block
Water Municipal/City
Architectural Style Ranch
Structure Type Cement Siding
New Construction false
Schools
School District Hamilton Heights School Corp
Others
Ownership No Assoc
Acceptable Financing Conventional, FHA
Listing Terms Conventional, FHA
Read Less
Want to know what your home might be worth? Contact us for a FREE valuation!

Our team is ready to help you sell your home for the highest possible price ASAP

© 2024 Listings courtesy of MIBOR as distributed by MLS GRID. All Rights Reserved.






