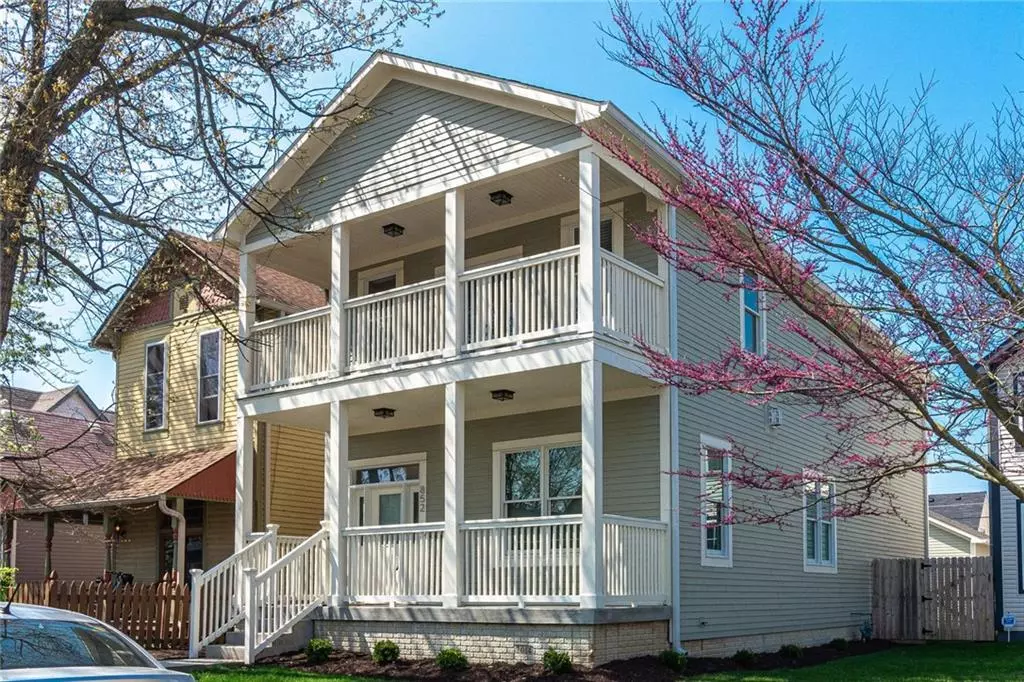$437,500
$474,400
7.8%For more information regarding the value of a property, please contact us for a free consultation.
852 Camp ST Indianapolis, IN 46202
5 Beds
4 Baths
3,450 SqFt
Key Details
Sold Price $437,500
Property Type Single Family Home
Sub Type Single Family Residence
Listing Status Sold
Purchase Type For Sale
Square Footage 3,450 sqft
Price per Sqft $126
Subdivision Wm Y Wileys
MLS Listing ID 21703273
Sold Date 05/29/20
Bedrooms 5
Full Baths 3
Half Baths 1
Year Built 2015
Tax Year 2018
Lot Size 3,963 Sqft
Acres 0.091
Property Description
Pride in craftsmanship is on full display in this recently built 5 bedroom home in Historic Ransom Place! Minutes to hospitals, IUPUI, the canal, etc. Welcoming covered front porch. Main level w/10' ceilings & beautiful teak hardwoods. Spacious kitchen w/quartz counters, soft close cabinets, breakfast bar & SS appliances. Great Room w/built-ins, 2-sided gas fireplace w/"salty fir mantel". Main level office/bedroom. Mud Room w/lockers & cabinets. 9' ceilings on 2nd level. Fantastic Master Suite w/balcony, W/I closet, full shower & jet tub. Finished basement w/9' ceilings, Rec Room, wet bar, full bath & bedroom. 2 car garage finished garage w/epoxy floors & heater. Many extras: wide stairwells, dual climate controls, Trex decking & more!
Location
State IN
County Marion
Rooms
Basement 9 feet+Ceiling, Finished, Full, Egress Window(s)
Kitchen Breakfast Bar, Kitchen Updated, Pantry
Interior
Interior Features Attic Access, Built In Book Shelves, Raised Ceiling(s), Hardwood Floors, Screens Complete, Wood Work Painted
Heating Forced Air
Cooling Central Air
Fireplaces Number 1
Fireplaces Type 2-Sided, Gas Log, Great Room
Equipment Smoke Detector, Sump Pump, Programmable Thermostat, WetBar, Water-Softener Owned
Fireplace Y
Appliance Dishwasher, Dryer, Disposal, Kit Exhaust, Electric Oven, Refrigerator, Washer
Exterior
Exterior Feature Fence Partial
Garage Detached
Garage Spaces 2.0
Building
Lot Description Sidewalks, Tree Mature
Story Two
Foundation Concrete Perimeter, Full
Sewer Sewer Connected
Water Public
Architectural Style TraditonalAmerican
Structure Type Cement Siding
New Construction false
Others
Ownership NoAssoc
Read Less
Want to know what your home might be worth? Contact us for a FREE valuation!

Our team is ready to help you sell your home for the highest possible price ASAP

© 2024 Listings courtesy of MIBOR as distributed by MLS GRID. All Rights Reserved.






