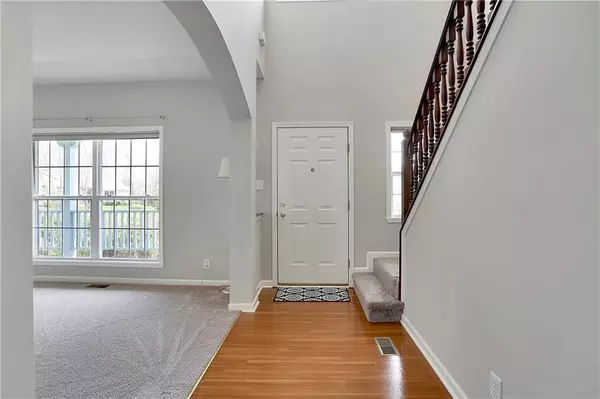$370,000
$370,000
For more information regarding the value of a property, please contact us for a free consultation.
4200 1st Flight CIR Zionsville, IN 46077
4 Beds
3 Baths
3,607 SqFt
Key Details
Sold Price $370,000
Property Type Single Family Home
Sub Type Single Family Residence
Listing Status Sold
Purchase Type For Sale
Square Footage 3,607 sqft
Price per Sqft $102
Subdivision Brittany Chase
MLS Listing ID 21701987
Sold Date 05/15/20
Bedrooms 4
Full Baths 2
Half Baths 1
HOA Fees $37
Year Built 1999
Tax Year 2020
Lot Size 0.410 Acres
Acres 0.41
Property Description
This move-in ready Brittany Chase home offers incredible space! You'll love the large rooms, 2nd level bonus room, & more than ample storage! Beautiful Granite Counter Tops (2020), SS Appliances (2016), interior freshly Painted (2020), new carpets (2020), 75 Gallon Water Heater (2020), Furnace/AC (2019) Impact Resistant Roof (2016). Enjoy lovely evenings on the large Flagstone Patio or long summer days at the neighborhood pool. The 2.5 car garage is oversize w/ tons of storage for bikes & mower or an excellent space for your workshop. Irrigation system on exterior of fence. The neighborhood location offers easy access to Clay Terrace, I-465, & shopping on Michigan. It is also connected to walking trails--walk/bike to the village!
Location
State IN
County Boone
Rooms
Basement Full, Unfinished
Interior
Interior Features Walk-in Closet(s), Wood Work Painted
Heating Forced Air
Cooling Central Air
Fireplaces Number 1
Fireplaces Type Family Room, Gas Log
Equipment Radon System, Water-Softener Owned
Fireplace Y
Appliance Disposal, Microwave, Electric Oven, Refrigerator
Exterior
Exterior Feature Driveway Concrete, Fence Full Rear, Pool Community
Garage Attached
Garage Spaces 2.0
Building
Lot Description Corner, Suburban, Tree Mature
Story Two
Foundation Concrete Perimeter
Sewer Sewer Connected
Water Public
Architectural Style TraditonalAmerican
Structure Type Brick,Cement Siding
New Construction false
Others
HOA Fee Include Clubhouse,Maintenance,ParkPlayground,Pool,Management
Ownership MandatoryFee
Read Less
Want to know what your home might be worth? Contact us for a FREE valuation!

Our team is ready to help you sell your home for the highest possible price ASAP

© 2024 Listings courtesy of MIBOR as distributed by MLS GRID. All Rights Reserved.






