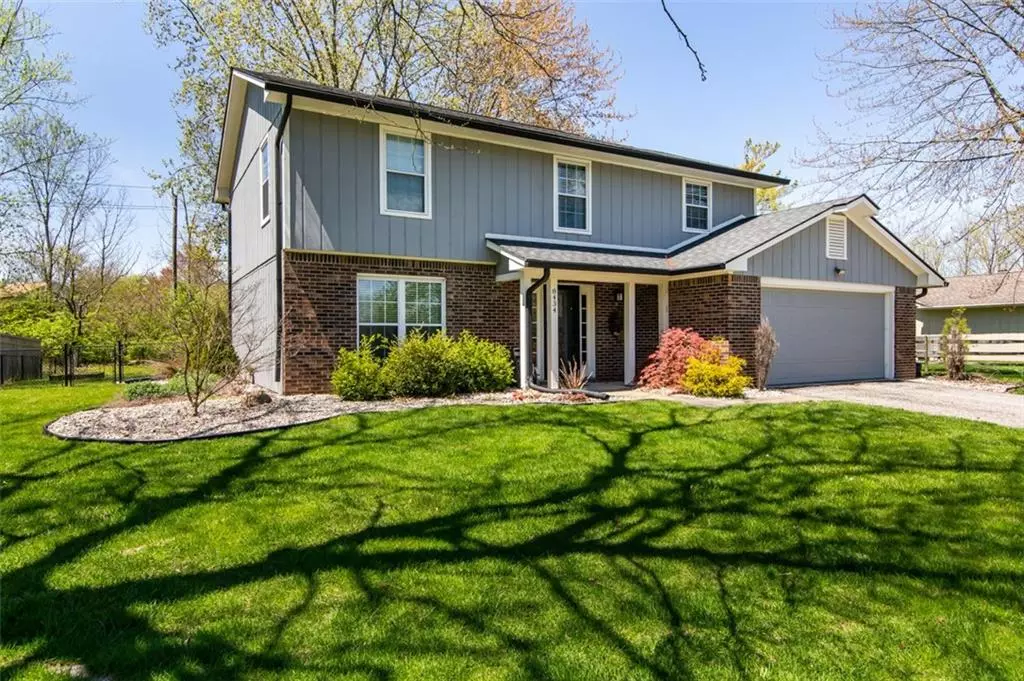$233,000
$234,900
0.8%For more information regarding the value of a property, please contact us for a free consultation.
8434 Scarsdale DR Indianapolis, IN 46256
4 Beds
3 Baths
1,940 SqFt
Key Details
Sold Price $233,000
Property Type Single Family Home
Sub Type Single Family Residence
Listing Status Sold
Purchase Type For Sale
Square Footage 1,940 sqft
Price per Sqft $120
Subdivision Hunters Woods
MLS Listing ID 21706952
Sold Date 05/29/20
Bedrooms 4
Full Baths 2
Half Baths 1
HOA Fees $27/ann
Year Built 1983
Tax Year 2019
Lot Size 0.320 Acres
Acres 0.32
Property Description
Totally up to date!! Gorgeous white kitchen with stainless steel appliances, breakfast bar opened to the family room, great set up for family and entertaining. Spacious living room flows with the rest of the home. Formal dining space perfect for Thanksgiving and holidays. Huge master bedroom suite with private full bath. The kids will love the large bedrooms. Spend your summer days in a large private yard with shade tree and large deck. Walk to the Castleton Estates swimming pool, part of the HOA.
Location
State IN
County Marion
Rooms
Kitchen Breakfast Bar, Pantry
Interior
Interior Features Attic Access, Walk-in Closet(s), Windows Vinyl, Wood Work Painted
Heating Heat Pump
Cooling Heat Pump
Fireplaces Number 1
Fireplaces Type Family Room
Equipment Smoke Detector
Fireplace Y
Appliance Dishwasher, Disposal, Microwave, Electric Oven, Refrigerator
Exterior
Exterior Feature Driveway Concrete, Fence Partial, Pool Community, Storage
Garage Attached
Garage Spaces 2.0
Building
Lot Description Sidewalks, Storm Sewer, Tree Mature
Story Two
Foundation Slab
Sewer Sewer Connected
Water Public
Architectural Style TraditonalAmerican
Structure Type Wood Brick
New Construction false
Others
HOA Fee Include Entrance Common,Insurance,Maintenance,Pool,Snow Removal,Trash
Ownership MandatoryFee
Read Less
Want to know what your home might be worth? Contact us for a FREE valuation!

Our team is ready to help you sell your home for the highest possible price ASAP

© 2024 Listings courtesy of MIBOR as distributed by MLS GRID. All Rights Reserved.






