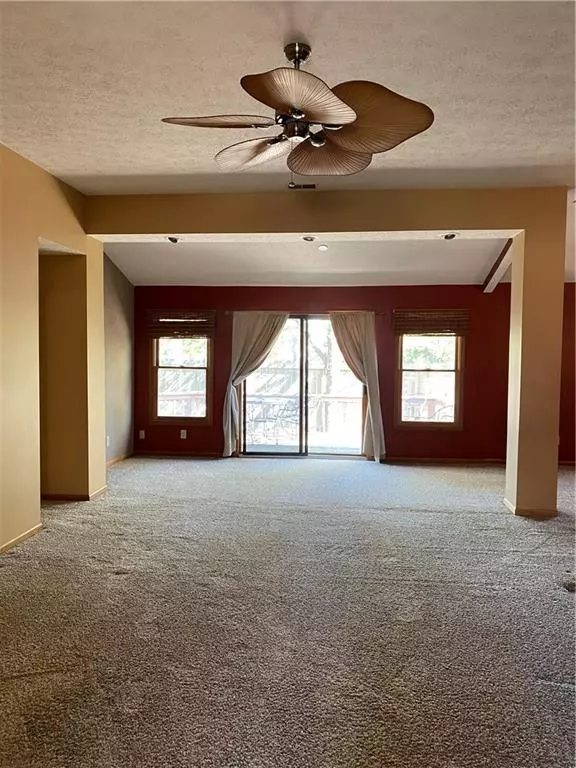$171,400
$179,900
4.7%For more information regarding the value of a property, please contact us for a free consultation.
10796 Oyster Bay CT Indianapolis, IN 46236
3 Beds
2 Baths
1,808 SqFt
Key Details
Sold Price $171,400
Property Type Single Family Home
Sub Type Single Family Residence
Listing Status Sold
Purchase Type For Sale
Square Footage 1,808 sqft
Price per Sqft $94
Subdivision Chesapeake
MLS Listing ID 21707533
Sold Date 05/27/20
Bedrooms 3
Full Baths 2
HOA Fees $27/ann
Year Built 1988
Tax Year 2020
Lot Size 5,662 Sqft
Acres 0.13
Property Description
Popular Geist community! This home's floor plan was enlarged to over 1800 sq ft, approximately 300 square feet larger than the standard ranch floor plans in Chesapeake. Vaulted ceilings in kitchen and living areas. New water heater in 2019, new stainless steel refrigerator in 2018, ceramic tile in kitchen, breakfast and laundry. Kitchen includes center island. All appliances remain including washer and dryer. Leaded glass entry door. 65" Samsung TV with remote in great room.
Listing agent is related by marriage to Sellers.
Location
State IN
County Marion
Rooms
Kitchen Breakfast Bar, Center Island
Interior
Interior Features Attic Pull Down Stairs, Vaulted Ceiling(s), Walk-in Closet(s), Screens Complete, Windows Wood, Wood Work Stained
Heating Forced Air
Cooling Central Air
Fireplaces Number 1
Fireplaces Type Gas Log, Great Room
Equipment Security Alarm Paid, Smoke Detector, Water-Softener Owned
Fireplace Y
Appliance Dishwasher, Dryer, Disposal, Electric Oven, Refrigerator, Washer
Exterior
Garage Attached
Garage Spaces 2.0
Building
Lot Description Curbs, Sidewalks, Storm Sewer, Suburban, Tree Mature
Story One
Foundation Slab
Sewer Sewer Connected
Water Public
Architectural Style Ranch
Structure Type Cedar
New Construction false
Others
HOA Fee Include Association Home Owners,Entrance Common,Insurance,Maintenance
Ownership MandatoryFee
Read Less
Want to know what your home might be worth? Contact us for a FREE valuation!

Our team is ready to help you sell your home for the highest possible price ASAP

© 2024 Listings courtesy of MIBOR as distributed by MLS GRID. All Rights Reserved.






