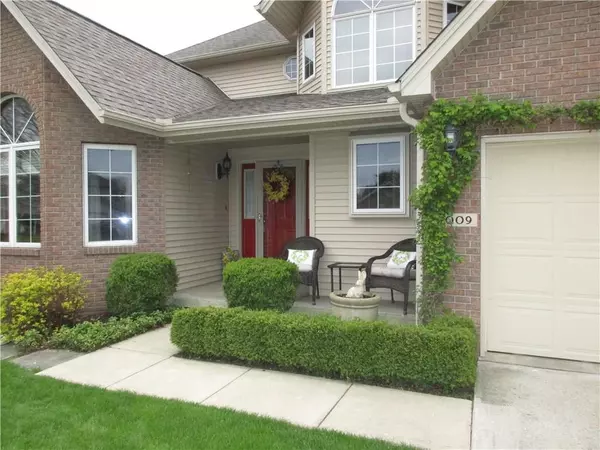$305,000
$319,000
4.4%For more information regarding the value of a property, please contact us for a free consultation.
2009 Cheyenne TRL Columbus, IN 47203
4 Beds
4 Baths
3,153 SqFt
Key Details
Sold Price $305,000
Property Type Single Family Home
Sub Type Single Family Residence
Listing Status Sold
Purchase Type For Sale
Square Footage 3,153 sqft
Price per Sqft $96
Subdivision Breakaway Trails
MLS Listing ID 21705886
Sold Date 06/19/20
Bedrooms 4
Full Baths 3
Half Baths 1
Year Built 1998
Tax Year 2020
Lot Size 10,798 Sqft
Acres 0.2479
Property Description
IMMACULATE, ONE OWNER HOME IN DESIRABLE NEIGHBORHOOD! UPDATED 4 BR, 3.5 BA-ENTIRE HOME AND GARAGE PROFESSIONALLY PAINTED IN 2018. SPACIOUS, FORMAL LIVING ROOM WITH CATHEDRAL CEILING, FAMILY ROOM WITH CROWN MOLDING, GAS FIREPLACE AND ABUNDANCE OF NATURAL LIGHT OPENS TO BREAKFAST ROOM AND KITCHEN FEATURING UPDATED, SOLID SURFACE COUNTERTOPS AND TILE BACKSPLASH, ROOMY DINING ROOM FEATURES CROWN MOLDING, MASTER SUITE INCLUDES TRAY CEILING, BATH WITH DOUBLE SINKS, JETTED TUB, SEPARATE SHOWER AND LARGE WALK-IN CLOSET. WOOD FLOOR ENTRY, FINISHED BASEMENT WITH FULL BATH AND EGRESS WINDOW, PROFESSIONALLY LANDSCAPED YARD WITH IRRIGATION SYSTEM AND PRIVATE DECK.
Location
State IN
County Bartholomew
Rooms
Basement Finished Ceiling, Finished, Egress Window(s)
Kitchen Kitchen Updated, Pantry
Interior
Interior Features Cathedral Ceiling(s), Tray Ceiling(s), Walk-in Closet(s), Screens Complete, Windows Wood
Heating Forced Air
Cooling Central Air
Fireplaces Number 1
Fireplaces Type Family Room, Gas Log
Equipment Smoke Detector, Sump Pump, Programmable Thermostat, Water-Softener Owned
Fireplace Y
Appliance Dishwasher, Disposal, MicroHood, Electric Oven, Refrigerator
Exterior
Exterior Feature Barn Storage, Driveway Concrete, Playground
Garage Attached
Garage Spaces 2.0
Building
Lot Description Sidewalks, Storm Sewer, Street Lights, Tree Mature
Story Two
Foundation Concrete Perimeter
Sewer Sewer Connected
Water Public
Architectural Style TraditonalAmerican
Structure Type Vinyl With Brick
New Construction false
Others
Ownership NoAssoc
Read Less
Want to know what your home might be worth? Contact us for a FREE valuation!

Our team is ready to help you sell your home for the highest possible price ASAP

© 2024 Listings courtesy of MIBOR as distributed by MLS GRID. All Rights Reserved.






