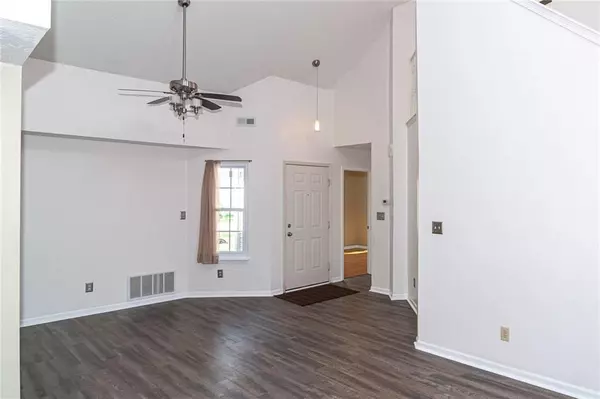$217,000
$223,900
3.1%For more information regarding the value of a property, please contact us for a free consultation.
10858 Washington Bay DR Fishers, IN 46037
3 Beds
2 Baths
1,397 SqFt
Key Details
Sold Price $217,000
Property Type Single Family Home
Sub Type Single Family Residence
Listing Status Sold
Purchase Type For Sale
Square Footage 1,397 sqft
Price per Sqft $155
Subdivision Delaware Crossing
MLS Listing ID 21705345
Sold Date 05/29/20
Bedrooms 3
Full Baths 2
HOA Fees $16/ann
Year Built 1993
Tax Year 2018
Lot Size 6,372 Sqft
Acres 0.1463
Property Description
Beautiful 3 bedroom contemporary home in Delaware Crossing. New floors, new paint, new bath sinks, new sink hardware, and new tub hardware. Cathedral ceilings. Stainless steel appliances, gas fireplace. Windows are 3 yrs old, air conditioner is 1 yr old, and just installed a new hot water heater. So basically the home has been totally updated. New chain link fencing in-process on the West, and renovated rear fence-backyard is now fenced! There is a 400+ square foot deck and a concrete patio outside the back door Home is 5 minutes from the new Fisher's District and downtown Fishers. Home is 2 minutes from I69. This neighborhood is a spectacular walking neighborhood with sidewalks in all directions. One of the best features is HSE schools.
Location
State IN
County Hamilton
Rooms
Kitchen Kitchen Eat In
Interior
Interior Features Attic Access, Attic Pull Down Stairs, Cathedral Ceiling(s), Walk-in Closet(s), Hardwood Floors, Screens Complete
Cooling Central Air
Fireplaces Number 1
Fireplaces Type Family Room, Gas Log
Equipment Security Alarm Paid, Smoke Detector, Programmable Thermostat, Water-Softener Owned
Fireplace Y
Appliance Dishwasher, MicroHood, Electric Oven, Refrigerator
Exterior
Exterior Feature Driveway Concrete, Fence Full Rear
Garage Attached
Garage Spaces 2.0
Building
Lot Description Curbs, Sidewalks, Trees Small
Story Two
Foundation Slab
Sewer Community Sewer
Water Community Water
Architectural Style Contemporary
Structure Type Vinyl With Brick
New Construction false
Others
HOA Fee Include Entrance Common,Insurance,Management
Ownership MandatoryFee
Read Less
Want to know what your home might be worth? Contact us for a FREE valuation!

Our team is ready to help you sell your home for the highest possible price ASAP

© 2024 Listings courtesy of MIBOR as distributed by MLS GRID. All Rights Reserved.






