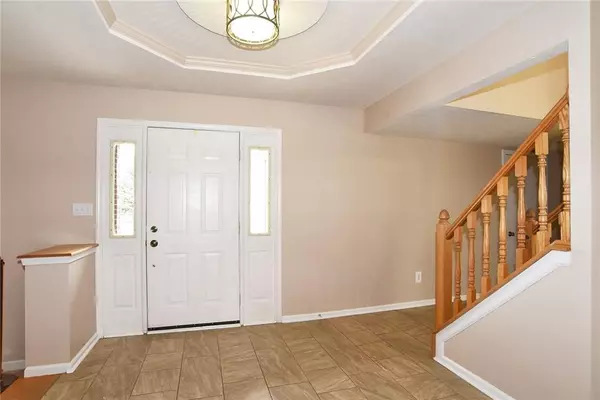$280,000
$275,000
1.8%For more information regarding the value of a property, please contact us for a free consultation.
7951 Thornberry CT Avon, IN 46123
4 Beds
3 Baths
3,478 SqFt
Key Details
Sold Price $280,000
Property Type Single Family Home
Sub Type Single Family Residence
Listing Status Sold
Purchase Type For Sale
Square Footage 3,478 sqft
Price per Sqft $80
Subdivision Cobblestone Springs
MLS Listing ID 21708268
Sold Date 06/16/20
Bedrooms 4
Full Baths 2
Half Baths 1
HOA Fees $37/ann
Year Built 1994
Tax Year 2019
Lot Size 0.324 Acres
Acres 0.324
Property Description
Beautiful brick front home on cul-de-sac w/3 car gar, fin bsmnt, & over 3,000 sq. ft. of living space presents rare opportunity in top-rated Avon school district for under $300k! Kit boasts center island, granite counter tops, lots of cabinet space, & a full set of s.s. appl. Kit flows into fam rm w/high, vaulted ceiling, cozy f.p., & lots of natural light. Back deck offers private place to relax, overlooking nicely landscaped yard w/raspberry bushes & garden. Upper level incl 4 bdrms, 2 full baths w/double sinks, & loft. Bsmnt is equipped w/storage area, wet bar, & movie screen for entertaining. Neighborhood park & ponds provide recreation & fishing. Conveniently located w/in close proximity to restaurants & shopping. Welcome home!
Location
State IN
County Hendricks
Rooms
Basement Finished
Kitchen Center Island, Kitchen Eat In, Pantry
Interior
Interior Features Raised Ceiling(s), Vaulted Ceiling(s), Walk-in Closet(s), Wet Bar, WoodWorkStain/Painted
Heating Forced Air
Cooling Central Air, Ceiling Fan(s)
Fireplaces Number 1
Fireplaces Type Family Room, Gas Log
Equipment Radon System, Sump Pump, WetBar, Water-Softener Owned
Fireplace Y
Appliance Dishwasher, Dryer, Disposal, Microwave, Gas Oven, Refrigerator, Washer
Exterior
Exterior Feature Driveway Concrete, Fence Full Rear
Garage Attached
Garage Spaces 3.0
Building
Lot Description Cul-De-Sac, Sidewalks
Story Two
Foundation Concrete Perimeter
Sewer Sewer Connected
Water Public
Architectural Style TraditonalAmerican
Structure Type Vinyl With Brick
New Construction false
Others
HOA Fee Include Entrance Common,Maintenance,ParkPlayground
Ownership MandatoryFee
Read Less
Want to know what your home might be worth? Contact us for a FREE valuation!

Our team is ready to help you sell your home for the highest possible price ASAP

© 2024 Listings courtesy of MIBOR as distributed by MLS GRID. All Rights Reserved.






