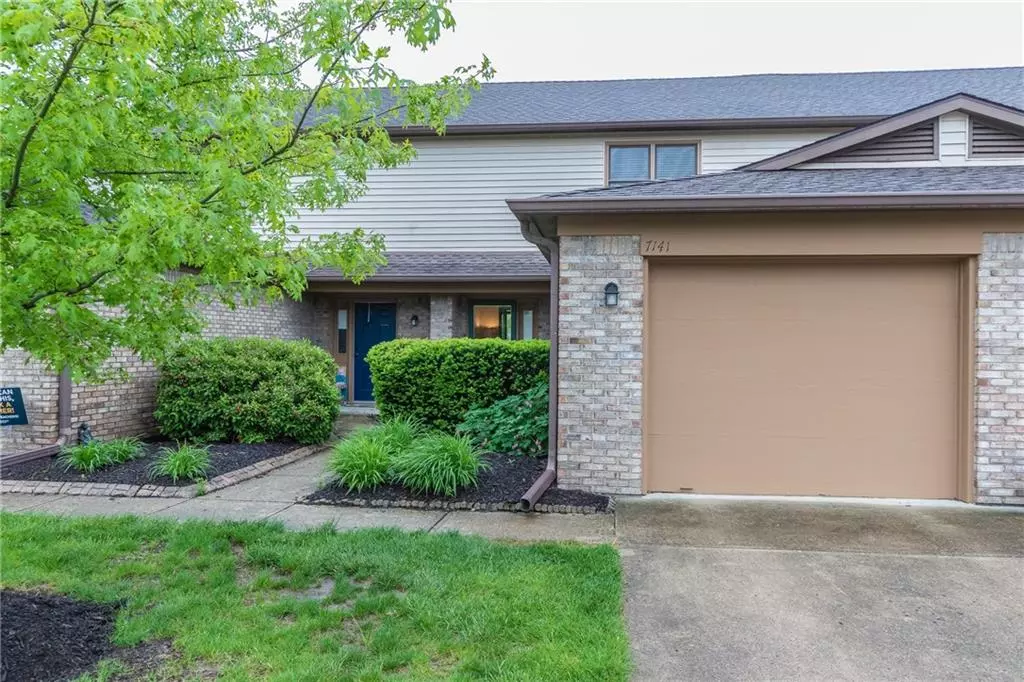$150,000
$150,000
For more information regarding the value of a property, please contact us for a free consultation.
7141 Long Boat DR Indianapolis, IN 46250
2 Beds
3 Baths
1,298 SqFt
Key Details
Sold Price $150,000
Property Type Commercial
Listing Status Sold
Purchase Type For Sale
Square Footage 1,298 sqft
Price per Sqft $115
Subdivision Spinnaker Cove
MLS Listing ID 21710878
Sold Date 06/25/20
Bedrooms 2
Full Baths 2
Half Baths 1
HOA Fees $225/mo
HOA Y/N Yes
Year Built 1992
Tax Year 2019
Property Description
You will be captivated by the breathtaking pond views and serenity that surrounds you in this Low Maintenance condo w/ all lawn care + exterior maintenance provided! *Brand New Furnace/Heat Pump (01/2020)!* Main level boasts large kitchen w/ tons of cabinet/counter space + pantry. New French door gives a panoramic pond view from cozy living room and dining/nook. Upstairs feat large master w/ private balcony overlooking pond, vaulted ceiling, private bath, large closet + skylights for added daylight. 2nd bedroom also feat vaulted ceiling, private bath + walk in closet. Convenient upstairs laundry room. Attached garage. Low HOA dues incl community pool + clubhouse. Perfect location close to shopping, dining + easy access to I-69 and I-465!
Location
State IN
County Marion
Interior
Interior Features Attic Access, Raised Ceiling(s), Vaulted Ceiling(s), Walk-in Closet(s), Skylight(s), Wood Work Painted, Paddle Fan, Eat-in Kitchen, Entrance Foyer, Hi-Speed Internet Availbl, Pantry, Programmable Thermostat
Heating Forced Air, Heat Pump, Electric
Cooling Central Electric, Heat Pump
Fireplaces Number 1
Fireplaces Type Living Room, Woodburning Fireplce
Equipment Multiple Phone Lines, Security Alarm Paid, Smoke Alarm
Fireplace Y
Appliance Dishwasher, Disposal, MicroHood, Electric Oven, Other, Refrigerator, Electric Water Heater
Exterior
Exterior Feature Clubhouse, Tennis Community, Smart Lock(s)
Garage Spaces 1.0
Utilities Available Cable Connected
Waterfront true
Parking Type Asphalt, Attached, Garage Door Opener
Building
Story Two
Foundation Slab
Water Municipal/City
Architectural Style TraditonalAmerican
Structure Type Brick, Vinyl Siding
New Construction false
Schools
Elementary Schools Mary Evelyn Castle Elementary Sch
Middle Schools Belzer Middle School
High Schools Lawrence Central High School
School District Msd Lawrence Township
Others
HOA Fee Include Association Home Owners, Clubhouse, Entrance Common, Insurance, Maintenance Grounds, Maintenance Structure, Management, Snow Removal, Tennis Court(s)
Ownership Mandatory Fee
Acceptable Financing Conventional, FHA
Listing Terms Conventional, FHA
Read Less
Want to know what your home might be worth? Contact us for a FREE valuation!

Our team is ready to help you sell your home for the highest possible price ASAP

© 2024 Listings courtesy of MIBOR as distributed by MLS GRID. All Rights Reserved.






