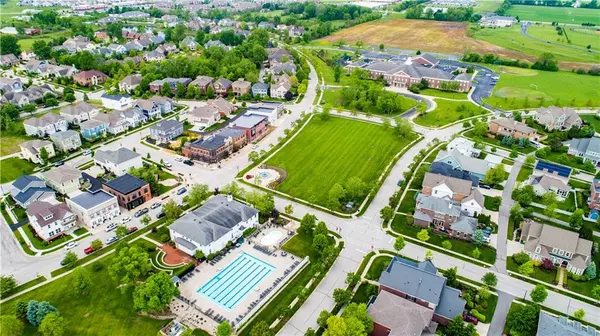$732,500
$749,000
2.2%For more information regarding the value of a property, please contact us for a free consultation.
6593 REGENTS PARK DR Zionsville, IN 46077
5 Beds
5 Baths
5,330 SqFt
Key Details
Sold Price $732,500
Property Type Single Family Home
Sub Type Single Family Residence
Listing Status Sold
Purchase Type For Sale
Square Footage 5,330 sqft
Price per Sqft $137
Subdivision Stonegate
MLS Listing ID 21710914
Sold Date 07/10/20
Bedrooms 5
Full Baths 4
Half Baths 1
HOA Fees $125/ann
Year Built 2013
Tax Year 2018
Lot Size 9,583 Sqft
Acres 0.22
Property Description
Luxurious yet comfortable home in the heart of Stonegate! Walk to acres of green space, schools, pool, indoor basketball. Artisan finishes include cstm. millwork & wainscotting, beams & built ins. 5BR/4.5BA w/ 3 car gar. + fin bsmt w/bar. Gorgeous hand-scraped wood on main lvl. Kitchen features top of the line 6 burner Viking range & XL amazing island. Cozy hearth room w/ stone FP + large family room w/ 2nd fireplace. Amazing back entry area w/ separate "drop zone". Huge main lvl laundry w/ intricately detailed tile. Mstr. Suite w/ room for sitting area, dual closets and vanities, lots of natural light, tray ceiling. Two add'l BR share Jack/Jill bath. 4th BR w/ en suite bath. Outdoor living w/ screen porch, private hot tub, firepit.
Location
State IN
County Boone
Rooms
Basement 9 feet+Ceiling, Finished, Egress Window(s)
Kitchen Breakfast Bar, Pantry WalkIn
Interior
Interior Features Built In Book Shelves, Raised Ceiling(s), Walk-in Closet(s), Hardwood Floors, Storage, Wet Bar
Heating Forced Air
Cooling Central Air, Ceiling Fan(s)
Fireplaces Number 2
Fireplaces Type Family Room, Insert, Hearth Room
Equipment Network Ready, Multiple Phone Lines, Smoke Detector, Sump Pump, WetBar
Fireplace Y
Appliance Dishwasher, Disposal, Kit Exhaust, Microwave, Gas Oven, Refrigerator
Exterior
Exterior Feature Driveway Concrete, Fire Pit, Pool Community, Irrigation System
Garage Attached
Garage Spaces 3.0
Building
Lot Description Curbs, Sidewalks, Storm Sewer, Street Lights, Suburban
Story Two
Foundation Concrete Perimeter
Sewer Sewer Connected
Water Public
Architectural Style Arts&Crafts/Craftsman
Structure Type Cement Siding,Cultured Stone
New Construction false
Others
HOA Fee Include Association Home Owners,Clubhouse,Maintenance,Nature Area,ParkPlayground,Pool,Management
Ownership MandatoryFee
Read Less
Want to know what your home might be worth? Contact us for a FREE valuation!

Our team is ready to help you sell your home for the highest possible price ASAP

© 2024 Listings courtesy of MIBOR as distributed by MLS GRID. All Rights Reserved.






