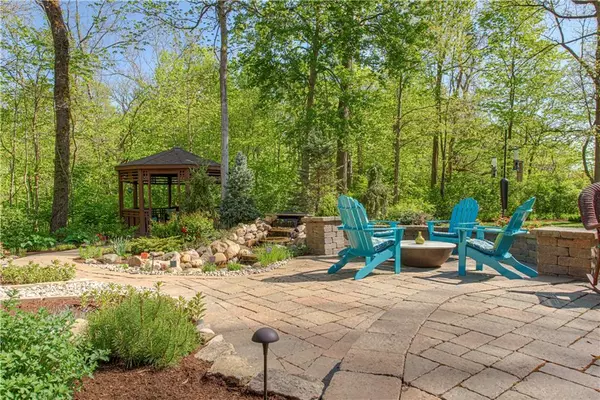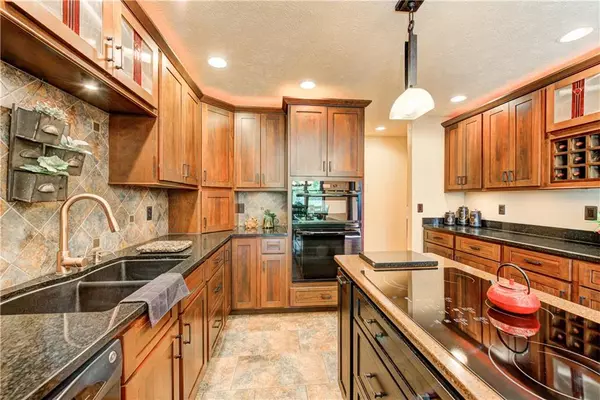$409,900
$409,900
For more information regarding the value of a property, please contact us for a free consultation.
4135 Tekesbury CT Plainfield, IN 46168
4 Beds
2 Baths
2,398 SqFt
Key Details
Sold Price $409,900
Property Type Single Family Home
Sub Type Single Family Residence
Listing Status Sold
Purchase Type For Sale
Square Footage 2,398 sqft
Price per Sqft $170
Subdivision Tattersall Manor
MLS Listing ID 21708994
Sold Date 06/12/20
Bedrooms 4
Full Baths 2
HOA Y/N No
Year Built 1995
Tax Year 2018
Lot Size 0.970 Acres
Acres 0.97
Property Description
One Owner! Your own piece of peace and tranquility in this home and almost acre lot. From the water fountains, gazebo. Ravines trees, wildlife galore. Solid doors, 10 ft ceilings, floor to ceiling stoned fireplace, custom blinds, solid hardwood floors, new carpet, and travertine stone walk in shower. Master large, custom closet on suite w/ custom cabinets, programmable heated travertine floors, large jetted tub & W/I shower. Kitchen has Custom Cherry cabinets, ambient lighting, ceramic tile flooring and back splash. New appliances remain, 2 double door pantry. Laundry with storage cabinets and counter top with brand new washer and dryer. 4th bedroom w/ W/I closet. Walkin attic w/ decking. H2O softener remains. Amazing 3 car garage.
Location
State IN
County Hendricks
Rooms
Basement Crawl Space
Main Level Bedrooms 3
Kitchen Kitchen Updated
Interior
Interior Features Attic Access, Walk-in Closet(s), Hardwood Floors, Windows Thermal, Windows Vinyl, Windows Wood, Eat-in Kitchen, Center Island, Pantry, Programmable Thermostat
Heating Heat Pump, Electric, Propane
Cooling Central Electric, Heat Pump, Wall Unit(s)
Fireplaces Number 1
Fireplaces Type Insert, Gas Log, Gas Starter, Great Room
Equipment Satellite Dish No Controls, Smoke Alarm
Fireplace Y
Appliance Electric Cooktop, Dishwasher, Dryer, Disposal, Microwave, Electric Oven, Refrigerator, Washer, Electric Water Heater, Water Softener Owned
Exterior
Exterior Feature Barn Mini, Outdoor Fire Pit, Water Feature Fountain, Gas Grill
Garage Spaces 3.0
Utilities Available Cable Connected, Gas
Building
Story One and One Half
Water Private Well
Architectural Style Ranch
Structure Type Brick
New Construction false
Schools
Elementary Schools Mill Creek East Elementary
Middle Schools Cascade Middle School
High Schools Cascade Senior High School
School District Mill Creek Community Sch Corp
Others
Ownership No Assoc
Acceptable Financing Conventional, FHA
Listing Terms Conventional, FHA
Read Less
Want to know what your home might be worth? Contact us for a FREE valuation!

Our team is ready to help you sell your home for the highest possible price ASAP

© 2024 Listings courtesy of MIBOR as distributed by MLS GRID. All Rights Reserved.





