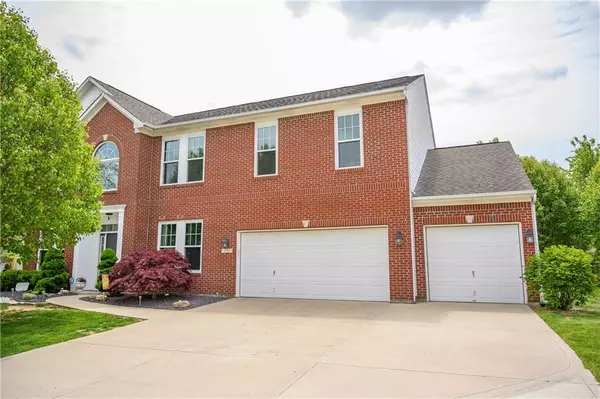$323,000
$323,000
For more information regarding the value of a property, please contact us for a free consultation.
8127 Grassy Meadow CT Indianapolis, IN 46259
4 Beds
3 Baths
3,732 SqFt
Key Details
Sold Price $323,000
Property Type Single Family Home
Sub Type Single Family Residence
Listing Status Sold
Purchase Type For Sale
Square Footage 3,732 sqft
Price per Sqft $86
Subdivision Meadow Bend
MLS Listing ID 21710227
Sold Date 06/18/20
Bedrooms 4
Full Baths 3
HOA Fees $24/ann
Year Built 2003
Tax Year 2019
Lot Size 0.273 Acres
Acres 0.273
Property Description
If well maintained, updated, spacious, and move-in ready are what you seek then look no further. This home has it all, in SPADES! Beautiful, fresh, white wainscoting and trim throughout. Updated laminate flooring on the main level, updated appliances in the kitchen. Don't miss the huge bonus room on the main floor as well! Could it be a 5th bedroom or in-laws quarters? You decide! The enormous master suite and updated master bath provide the perfect retreat while the loft leaves room for family movie night or the family gamer. Other updates include: Low-e triple pane windows(2019), water filtration system(2019), storage shed (2015), beautiful patio and gazebo. This home is a true stunner!
Location
State IN
County Marion
Rooms
Kitchen Kitchen Updated, Pantry WalkIn
Interior
Interior Features Attic Access, Walk-in Closet(s), Storms Complete, Windows Thermal, Windows Vinyl, Wood Work Painted
Heating Forced Air
Cooling Central Air
Equipment Security Alarm Monitored, Water-Softener Owned
Fireplace Y
Appliance Dishwasher, Dryer, Disposal, MicroHood, Electric Oven, Refrigerator
Exterior
Exterior Feature Barn Mini, Driveway Concrete
Garage Attached
Garage Spaces 3.0
Building
Lot Description Sidewalks, Storm Sewer, Street Lights, Suburban
Story Two
Foundation Slab
Sewer Sewer Connected
Water Public
Architectural Style TraditonalAmerican
Structure Type Brick,Vinyl Siding
New Construction false
Others
HOA Fee Include Entrance Common,Maintenance,ParkPlayground,Management,Snow Removal
Ownership MandatoryFee
Read Less
Want to know what your home might be worth? Contact us for a FREE valuation!

Our team is ready to help you sell your home for the highest possible price ASAP

© 2024 Listings courtesy of MIBOR as distributed by MLS GRID. All Rights Reserved.






