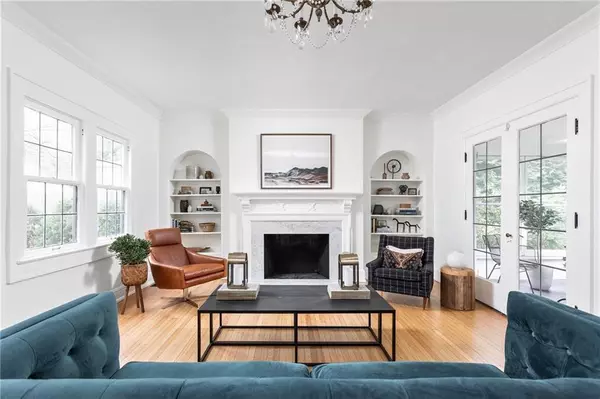$593,000
$599,000
1.0%For more information regarding the value of a property, please contact us for a free consultation.
4310 Central AVE Indianapolis, IN 46205
4 Beds
3 Baths
3,488 SqFt
Key Details
Sold Price $593,000
Property Type Single Family Home
Sub Type Single Family Residence
Listing Status Sold
Purchase Type For Sale
Square Footage 3,488 sqft
Price per Sqft $170
Subdivision Hannamans
MLS Listing ID 21712527
Sold Date 08/14/20
Bedrooms 4
Full Baths 2
Half Baths 1
Year Built 1925
Tax Year 2019
Lot Size 10,018 Sqft
Acres 0.23
Property Description
This Tudor style home has been tastefully & elegantly updated to meet todays standards but still pays homage to the 1920’s. The three living areas blend well together to create a space ideal for entertaining. From the cozy sunroom to watch tv in, to the large living rm w/ fireplace w/ gas hookup to the screened in porch with attachable windows to enjoy in the winter, this home is truly special. The kitchen has been completely renovated w/ marble countertops, Amish made cabinetry, brushed brass pulls and SS appliances. Brand new paint throughout brings a nice freshness to the home. Upstairs has all 4 bedrooms & 2 full bathrooms. The outside has a brand new driveway, crushed stone patio, elegant landscaping & ample green space.
Location
State IN
County Marion
Rooms
Basement Unfinished
Kitchen Center Island, Kitchen Updated, Pantry
Interior
Interior Features Built In Book Shelves, Raised Ceiling(s), Walk-in Closet(s), Hardwood Floors, Wood Work Painted
Heating Forced Air
Cooling Central Air
Fireplaces Number 2
Fireplaces Type Other, Gas Log, Living Room
Equipment Radon System, Smoke Detector, Water-Softener Owned
Fireplace Y
Appliance Dishwasher, Down Draft, Dryer, Disposal, Microwave, Gas Oven, Refrigerator, Washer
Exterior
Exterior Feature Driveway Concrete, Fence Partial
Garage Detached
Garage Spaces 2.0
Building
Lot Description Curbs, Sidewalks, Street Lights, Tree Mature
Story Two
Foundation Block, Crawl Space
Sewer Sewer Connected
Water Public
Architectural Style English/Tudor, TraditonalAmerican
Structure Type Stucco
New Construction false
Others
Ownership NoAssoc
Read Less
Want to know what your home might be worth? Contact us for a FREE valuation!

Our team is ready to help you sell your home for the highest possible price ASAP

© 2024 Listings courtesy of MIBOR as distributed by MLS GRID. All Rights Reserved.






