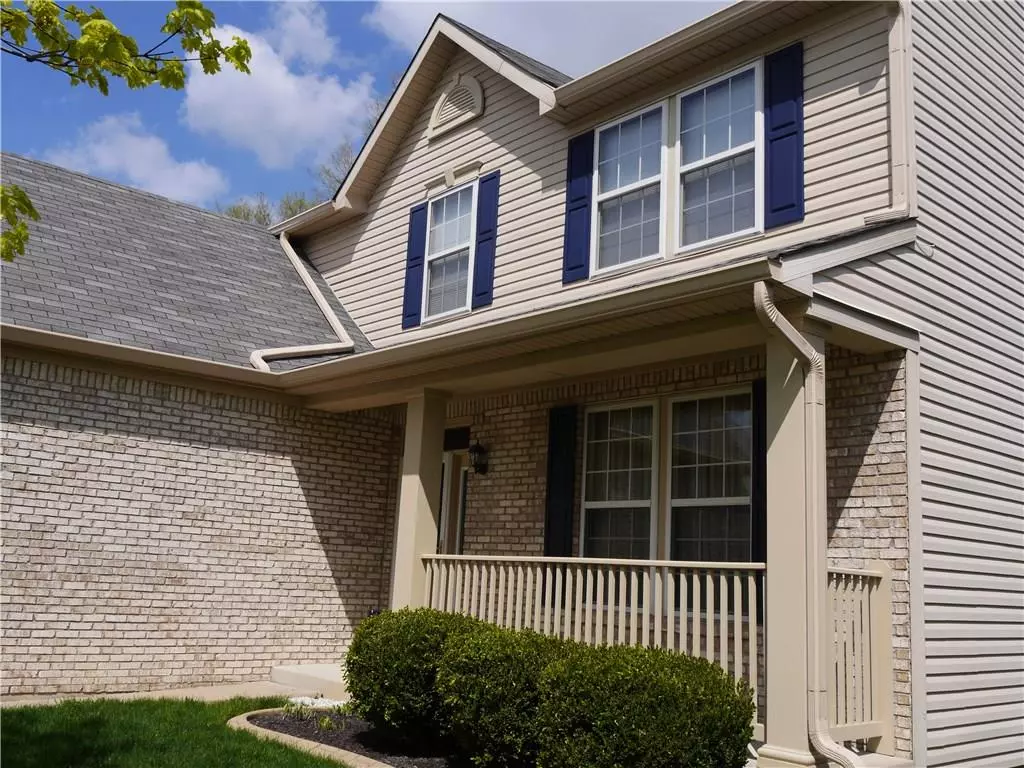$212,500
$212,500
For more information regarding the value of a property, please contact us for a free consultation.
1317 Topp Creek DR Indianapolis, IN 46214
3 Beds
3 Baths
2,732 SqFt
Key Details
Sold Price $212,500
Property Type Single Family Home
Sub Type Single Family Residence
Listing Status Sold
Purchase Type For Sale
Square Footage 2,732 sqft
Price per Sqft $77
Subdivision Chapelwood Creek
MLS Listing ID 21707948
Sold Date 08/31/20
Bedrooms 3
Full Baths 2
Half Baths 1
HOA Fees $25/ann
Year Built 2001
Tax Year 2019
Lot Size 7,884 Sqft
Acres 0.181
Property Description
HONEY STOP THE CAR!!!!THIS JUST WHAT YOU HAVE BEEN LOOKING FOR. FABULOUS 1 OWNER HOME IN PURRRFECT CONDTION. AWESOME 2 STORY FOYER WITH WINDING STAIRWAY INVITING YOU WITH OPEN ARMS. GORGEOUS UPDATED EAT-IN KITCHEN WITH ALL THE BELLS & WHISTLES INCLUDING ISLAND, DOUBLE OVEN/CONVECTION. SS APPLIANCES. BEAUTIFUL LAMINATED HARDWOOD FLOORING & CARPET THROUGHOUT. SEP DIN RM WITH FRENCH DOORS. FAMILY RM WITH WOOD BURNING FIREPLACE & BUILT-IN ENTERTAINING CENTER A REAL TREAT. HUGE MST BED RM & SPACIOUS WALK-IN CLOSET. OVERSIZED GARDEN TUB WITH SEP SHOWER AND DOUBLE SINKS. PARTIAL FINSIHED BASEMENT FOR MAN/SHE/ CAVE/THEATRE RM. HUGE BACK YARD WITH INVITING DECK & FENCED IN YARD..
Location
State IN
County Marion
Rooms
Basement Finished, Partial
Kitchen Center Island, Kitchen Eat In, Pantry
Interior
Interior Features Vaulted Ceiling(s), Walk-in Closet(s), Windows Thermal
Heating Forced Air
Cooling Central Air
Fireplaces Number 1
Fireplaces Type Family Room
Equipment Multiple Phone Lines, Smoke Detector, Sump Pump
Fireplace Y
Appliance Dishwasher, Disposal, Microwave, Convection Oven, Double Oven, Refrigerator
Exterior
Exterior Feature Driveway Concrete, Fence Full Rear
Garage Attached
Garage Spaces 2.0
Building
Lot Description Curbs, Sidewalks, Tree Mature
Story Two
Foundation Concrete Perimeter, Partial
Sewer Sewer Connected
Water Public
Architectural Style TraditonalAmerican
Structure Type Brick
New Construction false
Others
HOA Fee Include Insurance,Maintenance
Ownership MandatoryFee
Read Less
Want to know what your home might be worth? Contact us for a FREE valuation!

Our team is ready to help you sell your home for the highest possible price ASAP

© 2024 Listings courtesy of MIBOR as distributed by MLS GRID. All Rights Reserved.






