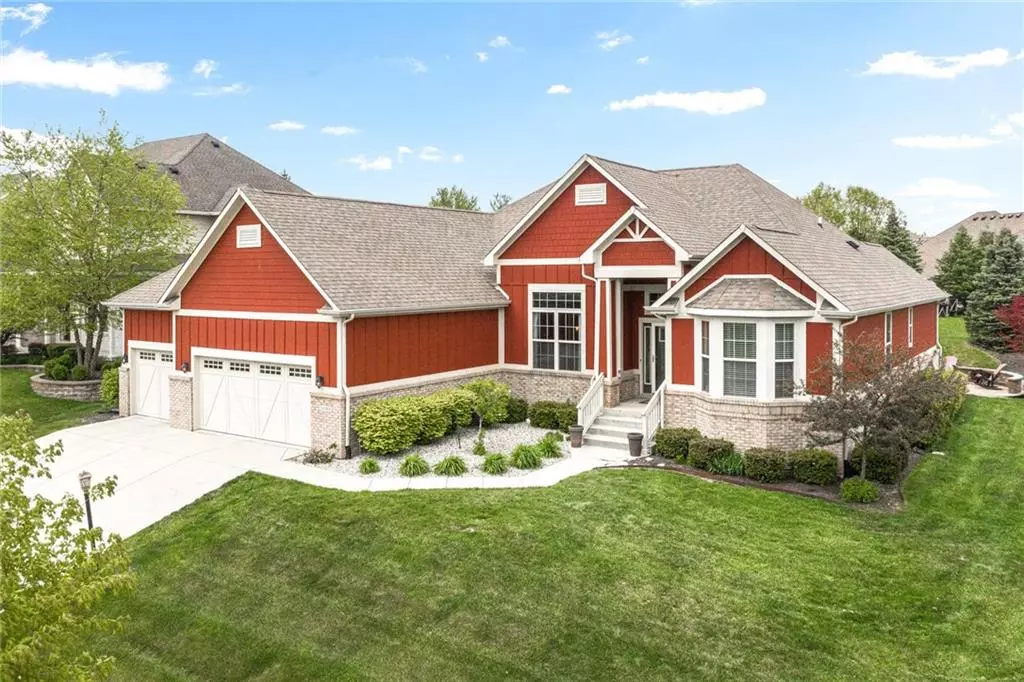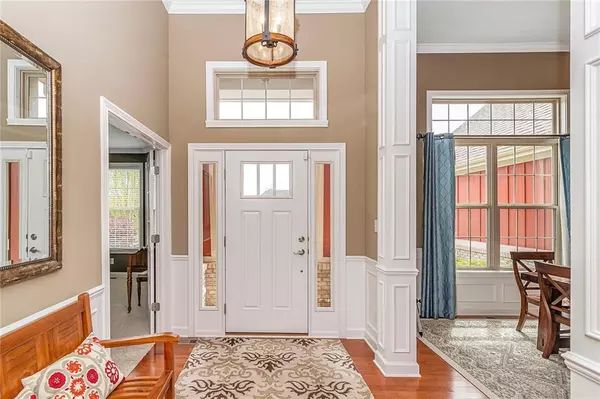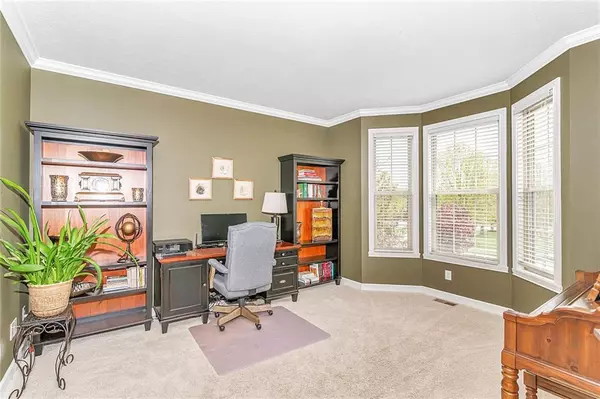$419,900
$419,900
For more information regarding the value of a property, please contact us for a free consultation.
11568 Full Moon CT Noblesville, IN 46060
4 Beds
4 Baths
4,674 SqFt
Key Details
Sold Price $419,900
Property Type Single Family Home
Sub Type Single Family Residence
Listing Status Sold
Purchase Type For Sale
Square Footage 4,674 sqft
Price per Sqft $89
Subdivision Stoney Creek Estates
MLS Listing ID 21709584
Sold Date 06/26/20
Bedrooms 4
Full Baths 3
Half Baths 1
HOA Fees $50/ann
Year Built 2011
Tax Year 2019
Lot Size 0.320 Acres
Acres 0.32
Property Description
Craftsman inspired Custom Ranch home with fantastic split bedroom floor plan (4 bdrms). Tons of space (over 4,600 SF) with a large family room upstairs and a huge finished lower level that includes a wet bar. You will love the leathered granite counters and updated kitchen with maple cabinets. Sellers will miss this hidden gem neighborhood featuring a nearly one mile walking trail which follows a meandering creek line between two neighborhoods and is perfect for hiking, biking, bird watching and mushroom hunting. There is a large fishing pond, nature area and playground. Many other custom features including crown molding, wainscoting, mud room with lockers, electric fence for dogs and surround sound system and 3 car garage.
Location
State IN
County Hamilton
Rooms
Basement 9 feet+Ceiling, Finished, Daylight/Lookout Windows
Kitchen Breakfast Bar, Center Island, Kitchen Updated, Pantry
Interior
Interior Features Walk-in Closet(s), Hardwood Floors, Storage, Wet Bar, Wood Work Painted
Heating Forced Air
Cooling Central Air
Fireplaces Number 1
Fireplaces Type Family Room, Gas Log
Equipment Security Alarm Paid, Sump Pump, Surround Sound, WetBar, Water-Softener Owned
Fireplace Y
Appliance Electric Cooktop, Dishwasher, Disposal, Electric Oven, Refrigerator
Exterior
Exterior Feature Driveway Concrete, Irrigation System
Garage Attached
Garage Spaces 3.0
Building
Lot Description Sidewalks, Suburban, Tree Mature
Story One
Foundation Concrete Perimeter
Sewer Sewer Connected
Water Public
Architectural Style Arts&Crafts/Craftsman, Ranch
Structure Type Brick,Cement Siding
New Construction false
Others
HOA Fee Include Association Home Owners,Entrance Common,Insurance,Maintenance,Nature Area,ParkPlayground,Management
Ownership MandatoryFee
Read Less
Want to know what your home might be worth? Contact us for a FREE valuation!

Our team is ready to help you sell your home for the highest possible price ASAP

© 2024 Listings courtesy of MIBOR as distributed by MLS GRID. All Rights Reserved.






