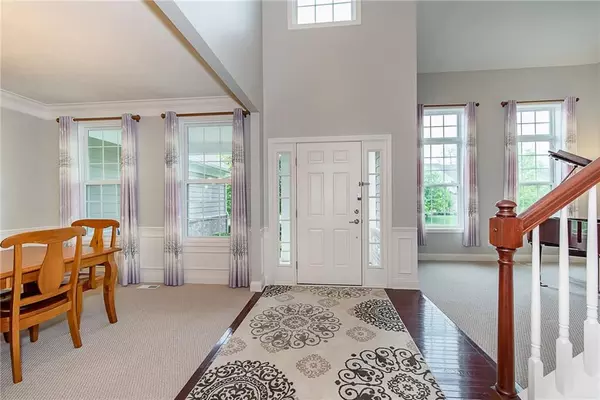$500,000
$509,000
1.8%For more information regarding the value of a property, please contact us for a free consultation.
6538 Paddle DR Carmel, IN 46033
5 Beds
5 Baths
6,038 SqFt
Key Details
Sold Price $500,000
Property Type Single Family Home
Sub Type Single Family Residence
Listing Status Sold
Purchase Type For Sale
Square Footage 6,038 sqft
Price per Sqft $82
Subdivision Cherry Creek Estates
MLS Listing ID 21711231
Sold Date 08/04/20
Bedrooms 5
Full Baths 4
Half Baths 1
HOA Fees $52/ann
Year Built 2011
Tax Year 2019
Lot Size 0.320 Acres
Acres 0.32
Property Description
Beautiful family home. Largest in the neighborhood with five bedrooms, four and a half baths. Spotless and move-in ready with fresh neutral gray walls and meticulous hardwood flooring. Large kitchen offering granite and stainless, large center island, walk-in pantry, and breakfast bar overlooking the relaxing sunroom. Open great room inc cozy fireplace. Main floor private office. Spacious master retreat offers tray ceiling, walk-in closet, spa bath with soaking tub. Upstairs loft and generous bedrooms all have bath access with jack & jill and private bath. The finished basement includes a guest bedroom, full bath, theater area, and gaming rec space. Backyard with mature pines and sprinklers. Neighborhood pool, tennis, and playground.
Location
State IN
County Hamilton
Rooms
Basement 9 feet+Ceiling, Finished, Full, Daylight/Lookout Windows
Kitchen Center Island, Kitchen Eat In, Pantry
Interior
Interior Features Attic Access, Raised Ceiling(s), Tray Ceiling(s), Walk-in Closet(s), Hardwood Floors, Windows Vinyl
Heating Forced Air
Cooling Central Air, Ceiling Fan(s)
Fireplaces Number 1
Fireplaces Type Great Room
Equipment Smoke Detector, Sump Pump, Water-Softener Owned
Fireplace Y
Appliance Dishwasher, Disposal, Kit Exhaust, MicroHood, Electric Oven, Refrigerator
Exterior
Exterior Feature Driveway Concrete, Pool Community, Irrigation System, Tennis Community
Garage Attached
Garage Spaces 3.0
Building
Lot Description Curbs, Sidewalks, Suburban, Tree Mature
Story Two
Foundation Concrete Perimeter, Full
Sewer Sewer Connected
Water Public
Architectural Style TraditonalAmerican
Structure Type Brick,Wood Siding
New Construction false
Others
HOA Fee Include Clubhouse,Entrance Common,Maintenance,Nature Area,ParkPlayground,Pool,Management,Tennis Court(s)
Ownership MandatoryFee
Read Less
Want to know what your home might be worth? Contact us for a FREE valuation!

Our team is ready to help you sell your home for the highest possible price ASAP

© 2024 Listings courtesy of MIBOR as distributed by MLS GRID. All Rights Reserved.






