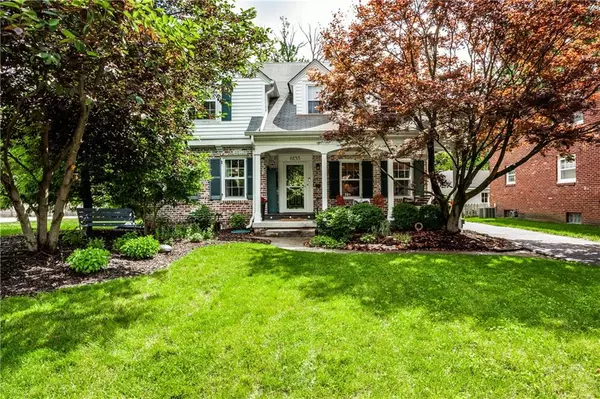$376,000
$375,000
0.3%For more information regarding the value of a property, please contact us for a free consultation.
6135 Central AVE Indianapolis, IN 46220
3 Beds
3 Baths
3,068 SqFt
Key Details
Sold Price $376,000
Property Type Single Family Home
Sub Type Single Family Residence
Listing Status Sold
Purchase Type For Sale
Square Footage 3,068 sqft
Price per Sqft $122
Subdivision Lights Sugar Grove
MLS Listing ID 21714743
Sold Date 06/12/20
Bedrooms 3
Full Baths 2
Half Baths 1
Year Built 1930
Tax Year 2019
Lot Size 8,977 Sqft
Acres 0.2061
Property Description
Charming as can be!! Lovingly maintained, this home offers the perfect combination of modern style and historic craftsmanship! A classic covered front porch welcomes you home. The kitchen with a butler’s pantry, family planning center plus large pantry is the perfect place to cook and gather. Entertain in the spacious living and separate family rooms or use the finished basement as your family’s get-a-away! 3 generous sized bedroom, a master suite and a jack and jill bath upstairs! You won’t believe the storage space everywhere! Fully fenced large and private backyard. True walk-ability!! Walk to Broad Ripple, shops, grocery, fine/ casual dining, red line and a great neighborhood park. Close to everything yet tucked away!
Location
State IN
County Marion
Rooms
Basement Finished Ceiling, Finished, Partial, Finished Walls
Kitchen Kitchen Some Updates, Pantry
Interior
Interior Features Attic Pull Down Stairs
Heating Forced Air
Cooling Central Air
Fireplaces Number 1
Fireplaces Type Woodburning Fireplce
Equipment Smoke Detector
Fireplace Y
Appliance Electric Cooktop, MicroHood, Refrigerator
Exterior
Exterior Feature Driveway Asphalt, Fence Full Rear, Playground
Garage Detached
Garage Spaces 2.0
Building
Story Two
Foundation Block
Sewer Sewer Connected
Water Public
Architectural Style TraditonalAmerican
Structure Type Brick,Vinyl With Brick
New Construction false
Others
Ownership NoAssoc
Read Less
Want to know what your home might be worth? Contact us for a FREE valuation!

Our team is ready to help you sell your home for the highest possible price ASAP

© 2024 Listings courtesy of MIBOR as distributed by MLS GRID. All Rights Reserved.






