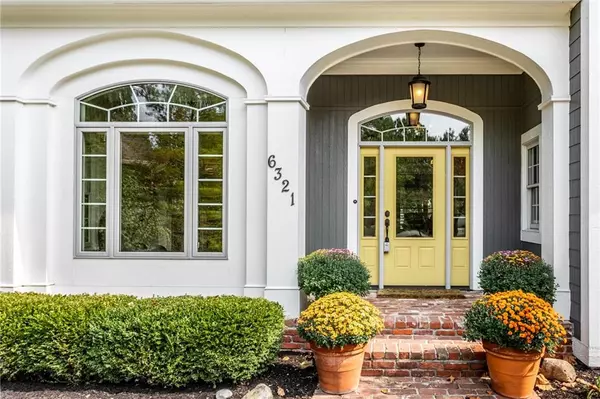$895,000
$895,000
For more information regarding the value of a property, please contact us for a free consultation.
6321 Oxbow WAY Indianapolis, IN 46220
4 Beds
3 Baths
4,126 SqFt
Key Details
Sold Price $895,000
Property Type Single Family Home
Sub Type Single Family Residence
Listing Status Sold
Purchase Type For Sale
Square Footage 4,126 sqft
Price per Sqft $216
Subdivision Oxbow Estates
MLS Listing ID 21707044
Sold Date 10/23/20
Bedrooms 4
Full Baths 3
HOA Fees $133/ann
Year Built 1996
Tax Year 2019
Lot Size 0.390 Acres
Acres 0.39
Property Description
Stunning, one-of-a-kind lake front home in desirable gated community of prestigious Washing township. Wonderful lake views, lakefront deck, gorgeous hardwoods, soaring ceilings , expansive moldings. Immaculately cared for and flooded with natural light. Living room w/ fireplace & french doors opening to screened porch nestled into mature landscape. Tons of privacy! Elegant dining room, gourmet kitchen w/ granite & stainless appliances open to cozy family room and nook. Large laundry w/ granite. Main level master retreat w/ large en suite & massive walk-in closet! 3 beds up w/ large closet and double vanity bath. Fresh paint/carpet. Full wall of cabinets in garage. Newer geothermal heating. Ultra convenient location. Award winning schools.
Location
State IN
County Marion
Rooms
Kitchen Breakfast Bar, Center Island
Interior
Interior Features Attic Access, Built In Book Shelves, Cathedral Ceiling(s), Vaulted Ceiling(s), Walk-in Closet(s), Hardwood Floors
Heating Geothermal
Cooling Central Air, Ceiling Fan(s)
Fireplaces Number 1
Fireplaces Type Gas Log, Living Room
Equipment Hot Tub, Multiple Phone Lines, Security Alarm Paid, Smoke Detector, Sump Pump, Surround Sound, Water-Softener Owned
Fireplace Y
Appliance Dishwasher, Disposal, Microwave, Gas Oven, Oven, Range Hood, Refrigerator
Exterior
Exterior Feature Driveway Concrete, Irrigation System
Garage Attached
Garage Spaces 3.0
Building
Lot Description Gated Community, Lakefront, Street Lights, Tree Mature
Story Two
Foundation Crawl Space
Sewer Sewer Connected
Water Public
Architectural Style French
Structure Type Brick,Wood
New Construction false
Others
HOA Fee Include Association Home Owners,Entrance Common,Insurance,Maintenance,Management,Security,Snow Removal
Ownership MandatoryFee
Read Less
Want to know what your home might be worth? Contact us for a FREE valuation!

Our team is ready to help you sell your home for the highest possible price ASAP

© 2024 Listings courtesy of MIBOR as distributed by MLS GRID. All Rights Reserved.






