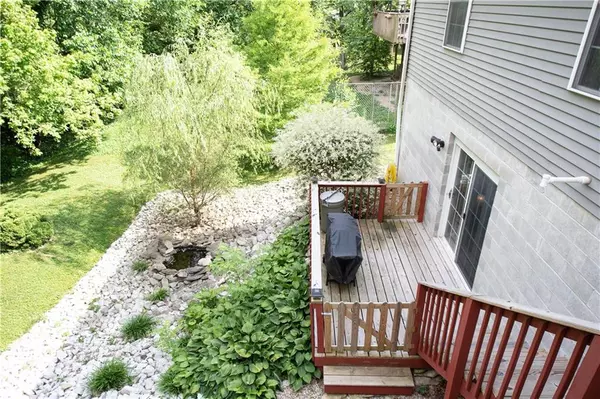$189,900
$189,900
For more information regarding the value of a property, please contact us for a free consultation.
94 KINGSWOOD CT Greencastle, IN 46135
3 Beds
2 Baths
2,296 SqFt
Key Details
Sold Price $189,900
Property Type Single Family Home
Sub Type Single Family Residence
Listing Status Sold
Purchase Type For Sale
Square Footage 2,296 sqft
Price per Sqft $82
Subdivision Southwood Village
MLS Listing ID 21719890
Sold Date 07/28/20
Bedrooms 3
Full Baths 2
Year Built 2005
Tax Year 2020
Lot Size 7,840 Sqft
Acres 0.18
Property Description
Updated and move-in ready 3 bedroom, 2 bathroom home with fully finished walk-out basement backing up to wooded area. You'll enjoy the private back yard & views from the upper deck with sun shade pergola or the lower grilling deck. Master suite on main level with walk-in closet & private bath. Open-concept living room, dining & kitchen with cathedral ceilings & beautiful new flooring. Lots of cabinet, counter & pantry space. Full basement features large family room, game room, laundry, lots of storage, & bonus room that could be used as additional bedroom. 2-car attached garage with even more storage options. Landscaping rocks keep mowing to a minimum. Shed, pool table, pergola & all appliances included. Lots of updates & special touches.
Location
State IN
County Putnam
Rooms
Basement Finished, Walk Out
Kitchen Kitchen Eat In, Pantry
Interior
Interior Features Attic Pull Down Stairs, Cathedral Ceiling(s), Walk-in Closet(s), Windows Vinyl, Wood Work Painted
Heating Forced Air
Cooling Central Air
Equipment Smoke Detector, Water-Softener Owned
Fireplace Y
Appliance Dishwasher, Dryer, MicroHood, Electric Oven, Refrigerator, Washer
Exterior
Exterior Feature Barn Mini, Driveway Concrete
Garage Attached
Garage Spaces 2.0
Building
Lot Description Cul-De-Sac, Sidewalks, Street Lights, Tree Mature
Story One
Foundation Block
Sewer Sewer Connected
Water Public
Architectural Style Ranch
Structure Type Brick,Vinyl Siding
New Construction false
Others
Ownership NoAssoc
Read Less
Want to know what your home might be worth? Contact us for a FREE valuation!

Our team is ready to help you sell your home for the highest possible price ASAP

© 2024 Listings courtesy of MIBOR as distributed by MLS GRID. All Rights Reserved.






