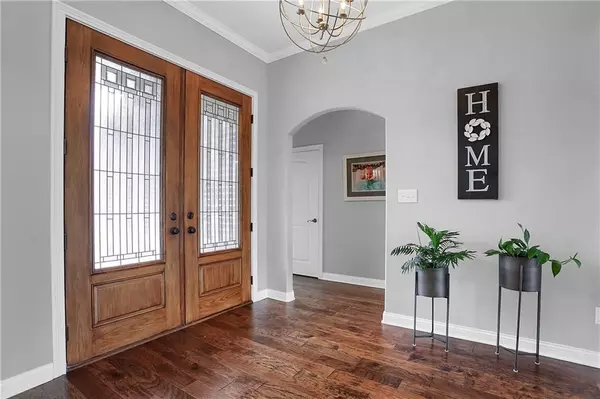$415,000
$420,000
1.2%For more information regarding the value of a property, please contact us for a free consultation.
3347 Guilford LN Plainfield, IN 46168
3 Beds
3 Baths
2,426 SqFt
Key Details
Sold Price $415,000
Property Type Single Family Home
Sub Type Single Family Residence
Listing Status Sold
Purchase Type For Sale
Square Footage 2,426 sqft
Price per Sqft $171
Subdivision Avalon Estates
MLS Listing ID 21711975
Sold Date 07/24/20
Bedrooms 3
Full Baths 2
Half Baths 1
HOA Fees $25/ann
Year Built 2015
Tax Year 2019
Lot Size 0.345 Acres
Acres 0.345
Property Description
Beautifully appointed custom brick ranch w/exceptional finishes: Leaded glass front door, 12' ceilings, custom shades, hardwood floors, custom built-ins & cabinetry, quartz counters, marble counters, mud room, Jenn Air SS appl including a wine fridge, walk-in closets w/custom shelving systems including makeup vanity in master, gorgeous lighting throughout, etc. Exterior features include a covered front porch, landscape lighting, covered back porch w/cathedral ceiling, flood lights, hot tub, and wrought iron fence. The insulated and finished 3 car attached garage features epoxy floors, custom cabinetry, pull down attic stairs, as well as a utility sink and water softener. Truly a show stopper and too many upgrades to list - see attchmts
Location
State IN
County Hendricks
Rooms
Kitchen Breakfast Bar, Center Island, Kitchen Updated, Pantry
Interior
Interior Features Attic Pull Down Stairs, Built In Book Shelves, Raised Ceiling(s), Tray Ceiling(s), Walk-in Closet(s)
Heating Forced Air
Cooling Central Air
Fireplaces Number 1
Fireplaces Type Gas Starter, Great Room
Equipment Hot Tub, Security Alarm Paid, Water-Softener Owned
Fireplace Y
Appliance Dishwasher, Disposal, MicroHood, Electric Oven, Bar Fridge, Refrigerator
Exterior
Exterior Feature Fence Full Rear, Irrigation System
Garage Attached, Built-In
Garage Spaces 3.0
Building
Story One
Foundation Crawl Space
Sewer Sewer Connected
Water Public
Architectural Style Ranch, TraditonalAmerican
Structure Type Brick
New Construction false
Others
HOA Fee Include Association Home Owners,Insurance,Maintenance
Ownership MandatoryFee
Read Less
Want to know what your home might be worth? Contact us for a FREE valuation!

Our team is ready to help you sell your home for the highest possible price ASAP

© 2024 Listings courtesy of MIBOR as distributed by MLS GRID. All Rights Reserved.






