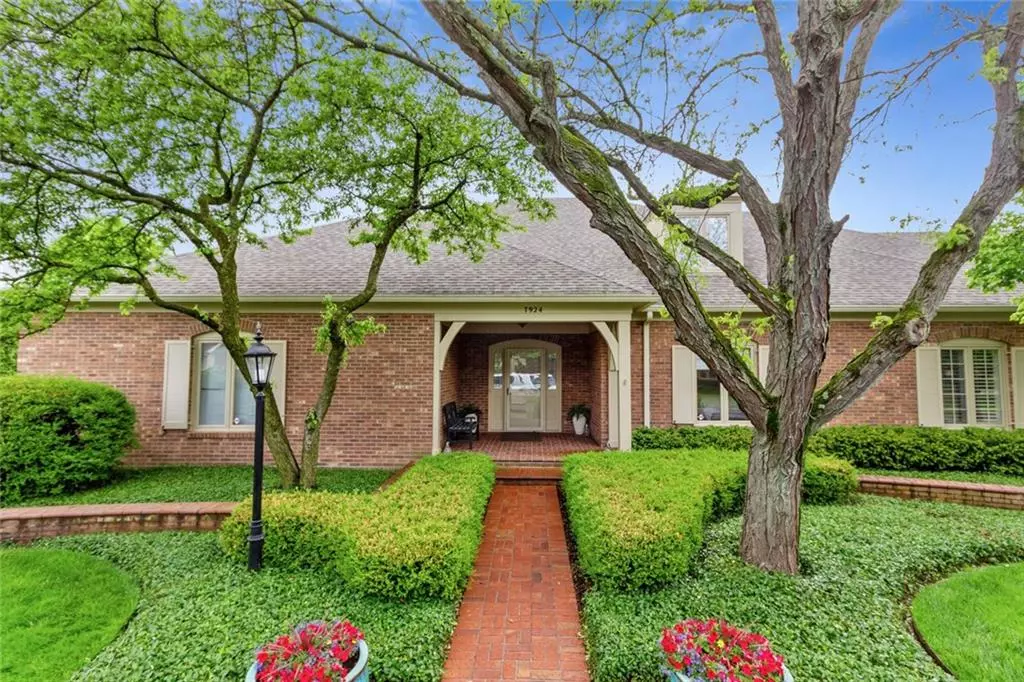$480,000
$499,000
3.8%For more information regarding the value of a property, please contact us for a free consultation.
7924 Beaumont Green PL Indianapolis, IN 46250
3 Beds
3 Baths
2,978 SqFt
Key Details
Sold Price $480,000
Property Type Condo
Sub Type Condominium
Listing Status Sold
Purchase Type For Sale
Square Footage 2,978 sqft
Price per Sqft $161
Subdivision Beaumont On The Green
MLS Listing ID 21710669
Sold Date 09/08/20
Bedrooms 3
Full Baths 2
Half Baths 1
HOA Fees $625/mo
Year Built 1985
Tax Year 2019
Lot Size 9,060 Sqft
Acres 0.208
Property Description
A rare opportunity in desirable Beaumont on the Green! This 3-bed, 2.5 bath unit has been completely renovated. Kitchen features beautiful quartz countertops, new cabinets, stainless steel appliances, gas range and double pantries. Wonderful natural lighting enhances the breakfast room off the kitchen. Beautiful master suite features spacious closet while bathroom upgrades include marble countertop, double sinks, separate shower and tub. Stunning new 5-inch oak hardwood floors throughout main level. Ample closets/storage a plus. Private brick patio great for entertaining or just relaxing. Close to shopping, dining and all the other amenities the northeast side has to offer!
Location
State IN
County Marion
Rooms
Kitchen Pantry
Interior
Interior Features Built In Book Shelves, Walk-in Closet(s), Hardwood Floors, Supplemental Storage, Wet Bar, Window Bay Bow
Heating Forced Air
Cooling Central Air
Fireplaces Number 1
Fireplaces Type Den/Library Fireplace, Gas Log
Equipment Smoke Detector
Fireplace Y
Appliance Dishwasher, Dryer, Disposal, Microwave, Gas Oven, Range Hood, Refrigerator, Washer
Exterior
Exterior Feature Driveway Asphalt, Fence Privacy
Garage Attached
Garage Spaces 2.0
Building
Lot Description Tree Mature
Story Two
Foundation Crawl Space
Sewer Sewer Connected
Water Public
Architectural Style TraditonalAmerican
Structure Type Brick
New Construction false
Others
HOA Fee Include Association Home Owners,Insurance,Insurance,Lawncare,Maintenance,Snow Removal
Ownership MandatoryFee
Read Less
Want to know what your home might be worth? Contact us for a FREE valuation!

Our team is ready to help you sell your home for the highest possible price ASAP

© 2024 Listings courtesy of MIBOR as distributed by MLS GRID. All Rights Reserved.






