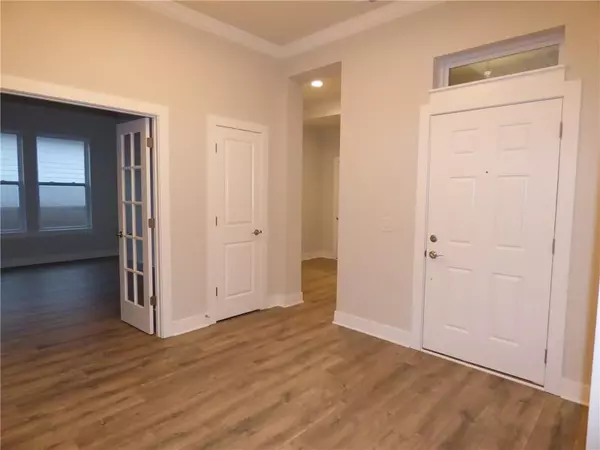$420,990
$440,990
4.5%For more information regarding the value of a property, please contact us for a free consultation.
10978 Towpath CT Fortville, IN 46040
3 Beds
3 Baths
2,387 SqFt
Key Details
Sold Price $420,990
Property Type Single Family Home
Sub Type Single Family Residence
Listing Status Sold
Purchase Type For Sale
Square Footage 2,387 sqft
Price per Sqft $176
Subdivision Village At Flat Fork
MLS Listing ID 21723846
Sold Date 03/18/21
Bedrooms 3
Full Baths 2
Half Baths 1
HOA Fees $59/ann
Year Built 2020
Tax Year 2021
Lot Size 8,189 Sqft
Acres 0.188
Property Description
Stunning Intrepid ranch home nestled on a culdasac located in the Villages of Flat Fork. Begin and end each day in the perfect paradise of your spacious owner's retreat, which offers a spa-day bath with an ovesized walk in closet. Your open floor plan provides a cheerful interior design space that adapts to your everyday life and special occasions. Relax and enjoy sensational sunsets i yoru ovesized covered screen proch. The elegantly appointed kitchen offers a deluxe island, beautiful quartz countertops, gas cooktops that is ready for any chef. Built with a Craftsman Style exterior with a large covered front porch, this energy efficient new home by David Weekley Homes checks all the boxes. Photos shown may be an artist renderinng.
Location
State IN
County Hamilton
Rooms
Kitchen Center Island, Pantry WalkIn
Interior
Interior Features Raised Ceiling(s), Tray Ceiling(s), Walk-in Closet(s), Screens Complete
Heating Forced Air
Cooling Central Air
Equipment CO Detectors, Smoke Detector, Sump Pump, Programmable Thermostat
Fireplace Y
Appliance Gas Cooktop, Dishwasher, ENERGY STAR Qualified Appliances, Kit Exhaust, Microwave, Oven
Exterior
Exterior Feature Clubhouse, Driveway Concrete, Pool Community, Irrigation System
Garage Attached
Garage Spaces 2.0
Building
Lot Description Cul-De-Sac, Sidewalks, Street Lights
Story One
Foundation Slab
Sewer Sewer Connected
Water Public
Architectural Style Arts&Crafts/Craftsman, Ranch
Structure Type Brick,Cement Siding
New Construction true
Others
HOA Fee Include Entrance Common,Maintenance,ParkPlayground,Pool
Ownership MandatoryFee
Read Less
Want to know what your home might be worth? Contact us for a FREE valuation!

Our team is ready to help you sell your home for the highest possible price ASAP

© 2024 Listings courtesy of MIBOR as distributed by MLS GRID. All Rights Reserved.






