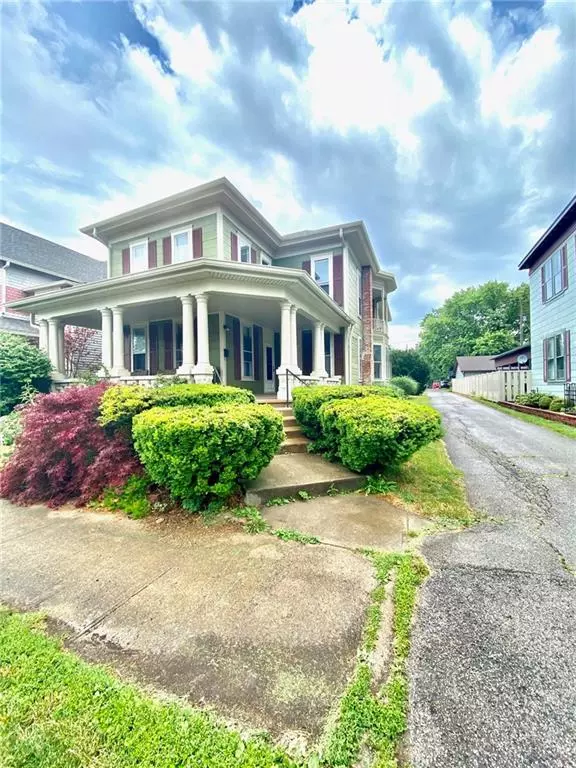$128,000
$134,900
5.1%For more information regarding the value of a property, please contact us for a free consultation.
124 W Main ST Knightstown, IN 46148
5 Beds
2 Baths
2,812 SqFt
Key Details
Sold Price $128,000
Property Type Single Family Home
Sub Type Single Family Residence
Listing Status Sold
Purchase Type For Sale
Square Footage 2,812 sqft
Price per Sqft $45
Subdivision No Subdivision
MLS Listing ID 21721271
Sold Date 11/17/20
Bedrooms 5
Full Baths 2
Year Built 1900
Tax Year 2019
Lot Size 5,706 Sqft
Acres 0.131
Property Description
Historic home located in the quaint town of Knightstown! This home features 5 bedrooms, 2 full baths, an immense living room, a circular floor plan, and to top it off it has an over-sized 4 car garage! The home still retains many beautiful qualities from the original build including the many built-ins, balcony, and trim! Some updates to the home include: 200amp electric service and new furnace and water heater 6yrs ago.
Location
State IN
County Henry
Rooms
Basement Unfinished, Daylight/Lookout Windows
Kitchen Kitchen Eat In, Kitchen Some Updates
Interior
Interior Features Raised Ceiling(s), Hardwood Floors, Screens Some, Storms Some, Window Bay Bow
Heating Baseboard, Forced Air
Cooling Central Air
Equipment Smoke Detector
Fireplace Y
Appliance Dishwasher, Gas Oven, Refrigerator
Exterior
Exterior Feature Driveway Asphalt
Garage Detached
Garage Spaces 4.0
Building
Lot Description Curbs, Sidewalks, Storm Sewer, Street Lights, Not In Subdivision
Story Two
Foundation Brick, Concrete Perimeter
Sewer Sewer Connected
Water Public
Architectural Style Victorian
Structure Type Shingle/Shake,Wood
New Construction false
Others
Ownership NoAssoc
Read Less
Want to know what your home might be worth? Contact us for a FREE valuation!

Our team is ready to help you sell your home for the highest possible price ASAP

© 2024 Listings courtesy of MIBOR as distributed by MLS GRID. All Rights Reserved.






